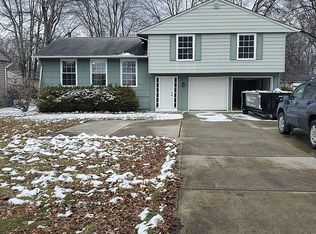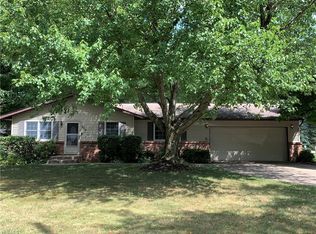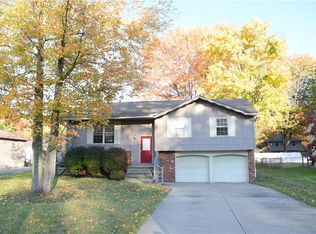Sold for $210,000
$210,000
234 Howland Wilson Rd NE, Warren, OH 44484
3beds
--sqft
Single Family Residence
Built in 1972
0.28 Acres Lot
$215,500 Zestimate®
$--/sqft
$1,981 Estimated rent
Home value
$215,500
$172,000 - $269,000
$1,981/mo
Zestimate® history
Loading...
Owner options
Explore your selling options
What's special
Take a look around this fresh-to-market Howland bi-level and see why it’s so easy to call it “home!” The desirable location puts you moments away from local attractions and schools alike while the deep-set property offers up an expansive backyard, fenced-in with great views and a large storage shed. A handsome, green-colored exterior quickly sets the home apart from its peers, welcoming you in with its raised, stained wood front porch. A tiled landing graces the foyer as stairs rise to find the main level. Here, dark colored hardwood style flooring spills throughout as sunshine cascades across the living room. Formal dining looks on with its own pair of windows, offering great views of the backyard. An elegant kitchen includes cherry-colored cabinets and tasteful splashes of brightwork with its stainless accents and appliances. Down the main hall, a tastefully appointed full bath joins in with tiled flooring. The trio of spacious bedrooms follow suit, providing ample living space that increases in size to the largest, master bedroom. Inside, dual closets join a full private bath with a sleek vanity. At the basement level, an additional half bath brings the total to three. Ceramic tile flooring extends into the finished family areas and rec space. They are joined by hidden laundry services and a walk-out basement.
Zillow last checked: 8 hours ago
Listing updated: September 19, 2025 at 06:02am
Listing Provided by:
Daniel J Alvarez 330-503-0615 dan.alvarez@brokerssold.com,
Brokers Realty Group
Bought with:
Jessica Huff, 2024003914
Keller Williams Legacy Group Realty
Megan Eckstein, 2023001083
Keller Williams Legacy Group Realty
Source: MLS Now,MLS#: 5140472 Originating MLS: Youngstown Columbiana Association of REALTORS
Originating MLS: Youngstown Columbiana Association of REALTORS
Facts & features
Interior
Bedrooms & bathrooms
- Bedrooms: 3
- Bathrooms: 3
- Full bathrooms: 2
- 1/2 bathrooms: 1
- Main level bathrooms: 2
- Main level bedrooms: 3
Primary bedroom
- Level: Second
- Dimensions: 11.00 x 14.00
Bedroom
- Level: Second
- Dimensions: 12.00 x 13.00
Bedroom
- Level: Second
- Dimensions: 9.00 x 12.00
Bathroom
- Level: First
Bathroom
- Level: Second
Dining room
- Level: Second
- Dimensions: 10.00 x 11.00
Entry foyer
- Level: First
Family room
- Description: Flooring: Ceramic Tile
- Level: First
- Dimensions: 17.00 x 23.00
Kitchen
- Description: Flooring: Linoleum
- Level: Second
- Dimensions: 9.00 x 11.00
Laundry
- Level: Lower
- Dimensions: 7.00 x 12.00
Living room
- Level: Second
- Dimensions: 13.00 x 17.00
Media room
- Level: Lower
Heating
- Forced Air, Gas
Cooling
- Central Air, None
Features
- Basement: Finished,Partial
- Has fireplace: No
Property
Parking
- Total spaces: 2
- Parking features: Attached, Drain, Electricity, Garage, Paved
- Attached garage spaces: 2
Features
- Levels: Two,Multi/Split
- Stories: 2
- Patio & porch: Deck
- Fencing: Chain Link,Partial
Lot
- Size: 0.28 Acres
Details
- Parcel number: 28200150
Construction
Type & style
- Home type: SingleFamily
- Architectural style: Bi-Level
- Property subtype: Single Family Residence
Materials
- Aluminum Siding
- Roof: Asphalt,Fiberglass,Other
Condition
- Year built: 1972
Utilities & green energy
- Sewer: Public Sewer
- Water: Public
Community & neighborhood
Location
- Region: Warren
Price history
| Date | Event | Price |
|---|---|---|
| 9/16/2025 | Sold | $210,000 |
Source: | ||
| 8/15/2025 | Pending sale | $210,000 |
Source: | ||
| 7/31/2025 | Listed for sale | $210,000 |
Source: | ||
Public tax history
| Year | Property taxes | Tax assessment |
|---|---|---|
| 2024 | $2,860 -0.4% | $54,080 |
| 2023 | $2,872 +21.8% | $54,080 +44.1% |
| 2022 | $2,358 +2.4% | $37,520 |
Find assessor info on the county website
Neighborhood: Howland Center
Nearby schools
GreatSchools rating
- 6/10Mines Elementary SchoolGrades: 3-5Distance: 0.6 mi
- 6/10Howland Middle SchoolGrades: 5-8Distance: 0.8 mi
- 7/10Howland High SchoolGrades: 9-12Distance: 0.8 mi
Schools provided by the listing agent
- District: Howland LSD - 7808
Source: MLS Now. This data may not be complete. We recommend contacting the local school district to confirm school assignments for this home.
Get pre-qualified for a loan
At Zillow Home Loans, we can pre-qualify you in as little as 5 minutes with no impact to your credit score.An equal housing lender. NMLS #10287.
Sell with ease on Zillow
Get a Zillow Showcase℠ listing at no additional cost and you could sell for —faster.
$215,500
2% more+$4,310
With Zillow Showcase(estimated)$219,810


