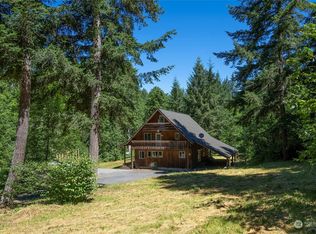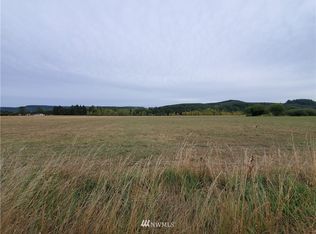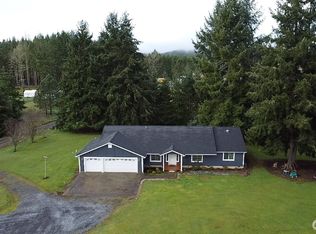Sold
Listed by:
Israel Jimenez,
RE/MAX Premier Group
Bought with: RE/MAX Premier Group
$385,000
234 Hubbard Road, Curtis, WA 98538
3beds
1,440sqft
Manufactured On Land
Built in 1978
5 Acres Lot
$417,700 Zestimate®
$267/sqft
$1,631 Estimated rent
Home value
$417,700
$388,000 - $447,000
$1,631/mo
Zestimate® history
Loading...
Owner options
Explore your selling options
What's special
Experience the serene escape you've been dreaming of in this 3-bed, 2-bath home on 5 acres. Residence gives a cozy cabin feel w/ knotty pine walls, wood-burning stove & a slider that leads to a spacious back deck. Enjoy the covered front porch for peaceful mornings & picturesque sunsets. Outside, discover a large shop that featuring cemented floors, a car lift, air compressor, storage shelves, & soaring 16' ceilings. For firearm enthusiasts, a hidden gem awaits – your very own private gun range accessible through the back barn door of the shop. Don't miss this unique opportunity for tranquility, comfort, and endless possibilities. Welcome to your perfect country retreat! Not far from the town, centrally located between Portland & Seattle.
Zillow last checked: 8 hours ago
Listing updated: September 28, 2023 at 08:50am
Listed by:
Israel Jimenez,
RE/MAX Premier Group
Bought with:
Israel Jimenez, 138262
RE/MAX Premier Group
Source: NWMLS,MLS#: 2141447
Facts & features
Interior
Bedrooms & bathrooms
- Bedrooms: 3
- Bathrooms: 2
- Full bathrooms: 2
- Main level bedrooms: 3
Primary bedroom
- Level: Main
Bedroom
- Level: Main
Bedroom
- Level: Main
Bathroom full
- Level: Main
Bathroom full
- Level: Main
Entry hall
- Level: Main
Kitchen with eating space
- Level: Main
Living room
- Level: Main
Heating
- Forced Air
Cooling
- Other – See Remarks
Features
- Flooring: Vinyl, Carpet
- Has fireplace: No
Interior area
- Total structure area: 1,440
- Total interior livable area: 1,440 sqft
Property
Parking
- Total spaces: 8
- Parking features: Detached Garage, Off Street
- Garage spaces: 8
Features
- Levels: One
- Stories: 1
- Entry location: Main
- Patio & porch: Wall to Wall Carpet
Lot
- Size: 5 Acres
Details
- Parcel number: 015712003000
- Special conditions: Standard
Construction
Type & style
- Home type: MobileManufactured
- Property subtype: Manufactured On Land
Materials
- Metal/Vinyl
- Roof: Composition
Condition
- Year built: 1978
Utilities & green energy
- Electric: Company: Lewis County PUD
- Sewer: Septic Tank
- Water: Public, Company: Boistfort Water Company
Community & neighborhood
Location
- Region: Curtis
- Subdivision: Curtis
Other
Other facts
- Body type: Double Wide
- Listing terms: Cash Out,Conventional,FHA,VA Loan
- Cumulative days on market: 632 days
Price history
| Date | Event | Price |
|---|---|---|
| 9/27/2023 | Sold | $385,000-2.5%$267/sqft |
Source: | ||
| 8/16/2023 | Pending sale | $395,000$274/sqft |
Source: | ||
| 8/8/2023 | Price change | $395,000-1.2%$274/sqft |
Source: | ||
| 7/20/2023 | Listed for sale | $399,900$278/sqft |
Source: | ||
Public tax history
| Year | Property taxes | Tax assessment |
|---|---|---|
| 2024 | $1,724 +15.5% | $249,400 +16.4% |
| 2023 | $1,492 +21% | $214,200 +49.5% |
| 2021 | $1,233 +9.5% | $143,300 +15% |
Find assessor info on the county website
Neighborhood: 98538
Nearby schools
GreatSchools rating
- 8/10Boistfort Elementary SchoolGrades: PK-8Distance: 1.2 mi


