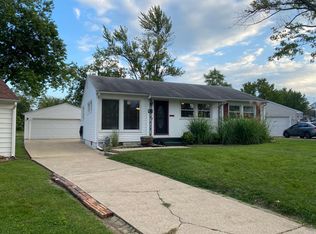Sold for $120,000
$120,000
234 Isabella Dr, Decatur, IL 62521
3beds
1,690sqft
Single Family Residence
Built in 1955
0.27 Acres Lot
$129,900 Zestimate®
$71/sqft
$1,756 Estimated rent
Home value
$129,900
$109,000 - $153,000
$1,756/mo
Zestimate® history
Loading...
Owner options
Explore your selling options
What's special
Move-in ready 3 bed/2 bath ranch with finished basement in South Shores! Updates include all new luxury vinyl plank flooring, fresh paint, replacement windows, updated kitchen and bathrooms, roof, HVAC, and a beautifully finished basement. The basement has a rec room, den and a spacious bathroom with jacuzzi tub and separate shower. The detached 2 car garage has extra room for storage or a workshop area. Enjoy peaceful evenings on the large rear patio in the privacy-fenced backyard. There is also a basketball hoop area! Such an adorable, low-maintenance doll house!
Zillow last checked: 8 hours ago
Listing updated: October 20, 2025 at 06:41am
Listed by:
Joseph Doolin 217-875-0555,
Brinkoetter REALTORS®,
Staci Doolin 217-972-4962,
Brinkoetter REALTORS®
Bought with:
Joseph Doolin, 471004286
Brinkoetter REALTORS®
Source: CIBR,MLS#: 6252523 Originating MLS: Central Illinois Board Of REALTORS
Originating MLS: Central Illinois Board Of REALTORS
Facts & features
Interior
Bedrooms & bathrooms
- Bedrooms: 3
- Bathrooms: 2
- Full bathrooms: 2
Bedroom
- Level: Main
Bedroom
- Level: Main
Bedroom
- Level: Main
Den
- Level: Basement
Other
- Level: Main
Other
- Level: Basement
Kitchen
- Level: Main
Laundry
- Level: Basement
Living room
- Level: Main
Recreation
- Level: Basement
Heating
- Forced Air
Cooling
- Central Air
Appliances
- Included: Dryer, Dishwasher, Disposal, Gas Water Heater, Microwave, Oven, Refrigerator, Washer
Features
- Main Level Primary
- Basement: Finished,Full
- Has fireplace: No
Interior area
- Total structure area: 1,690
- Total interior livable area: 1,690 sqft
- Finished area above ground: 975
- Finished area below ground: 715
Property
Parking
- Total spaces: 2
- Parking features: Detached, Garage
- Garage spaces: 2
Features
- Levels: One
- Stories: 1
- Patio & porch: Patio
- Exterior features: Fence
- Fencing: Yard Fenced
Lot
- Size: 0.27 Acres
Details
- Parcel number: 041222454013
- Zoning: RES
- Special conditions: None
Construction
Type & style
- Home type: SingleFamily
- Architectural style: Ranch
- Property subtype: Single Family Residence
Materials
- Vinyl Siding
- Foundation: Basement
- Roof: Asphalt
Condition
- Year built: 1955
Utilities & green energy
- Sewer: Public Sewer
- Water: Public
Community & neighborhood
Location
- Region: Decatur
- Subdivision: Southland Heights
Other
Other facts
- Road surface type: Concrete
Price history
| Date | Event | Price |
|---|---|---|
| 7/18/2025 | Sold | $120,000$71/sqft |
Source: | ||
| 6/18/2025 | Pending sale | $120,000$71/sqft |
Source: | ||
| 6/18/2025 | Listed for sale | $120,000+56%$71/sqft |
Source: | ||
| 3/27/2015 | Sold | $76,900$46/sqft |
Source: | ||
Public tax history
| Year | Property taxes | Tax assessment |
|---|---|---|
| 2024 | $2,401 +1.7% | $30,807 +3.7% |
| 2023 | $2,360 +8.9% | $29,716 +9.3% |
| 2022 | $2,167 +8.6% | $27,188 +7.1% |
Find assessor info on the county website
Neighborhood: 62521
Nearby schools
GreatSchools rating
- 2/10South Shores Elementary SchoolGrades: K-6Distance: 0.8 mi
- 1/10Stephen Decatur Middle SchoolGrades: 7-8Distance: 4.8 mi
- 2/10Eisenhower High SchoolGrades: 9-12Distance: 1.7 mi
Schools provided by the listing agent
- District: Decatur Dist 61
Source: CIBR. This data may not be complete. We recommend contacting the local school district to confirm school assignments for this home.
Get pre-qualified for a loan
At Zillow Home Loans, we can pre-qualify you in as little as 5 minutes with no impact to your credit score.An equal housing lender. NMLS #10287.
