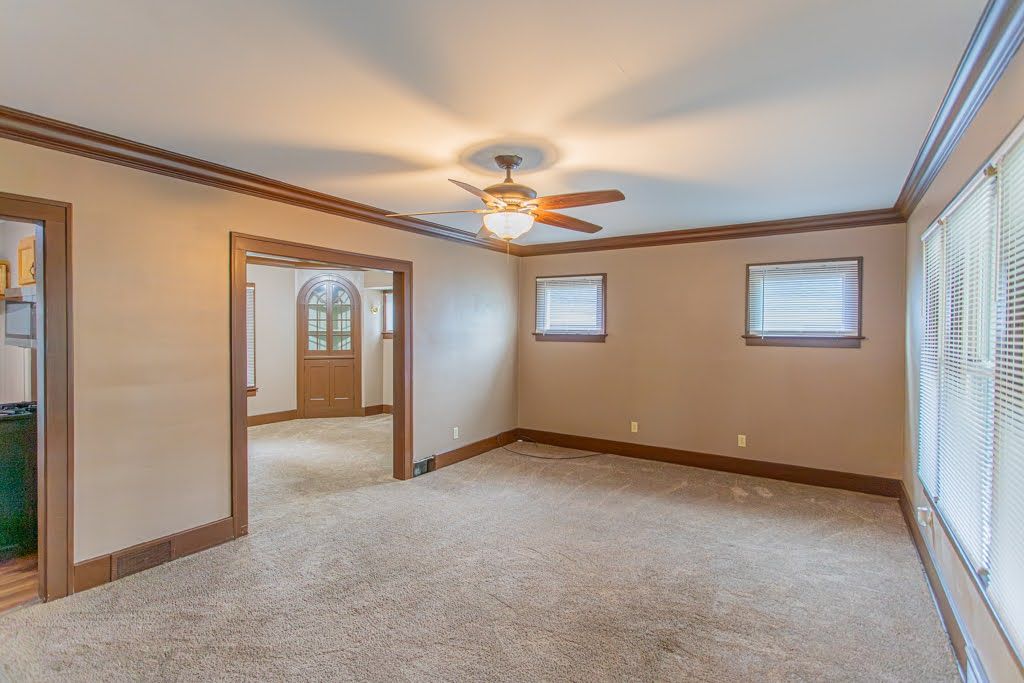
PendingPrice cut: $9.55K (7/30)
$139,950
3beds
1,326sqft
234 Kenilworth Ave NE, Warren, OH 44483
3beds
1,326sqft
Single family residence
Built in 1924
5,227 sqft
3 Garage spaces
$106 price/sqft
What's special
Crown moldingNew carpetNewer light fixtures
3 bed 1.5 bath 3.5 car garage - Charming NE Warren Home with 1920s Character! This 3-bed, 1.5-bath gem features original 1920s built-ins, crown molding, and trim, paired with new carpet, fresh paint inside and out, newer light fixtures, and all appliances included. ------- Major upgrades: roof/windows (2016), hot water ...
- 25 days
- on Zillow |
- 1,735 |
- 91 |
Source: MLS Now,MLS#: 5140063 Originating MLS: Stark Trumbull Area REALTORS
Originating MLS: Stark Trumbull Area REALTORS
Travel times
Living Room
Kitchen
Dining Room
Zillow last checked: 7 hours ago
Listing updated: August 09, 2025 at 03:58pm
Listing Provided by:
Tyler L Obradovich 330-979-8781 tobradovich@kw.com,
Keller Williams Chervenic Realty,
Brandon Giovannone 330-501-9126,
Keller Williams Chervenic Realty
Source: MLS Now,MLS#: 5140063 Originating MLS: Stark Trumbull Area REALTORS
Originating MLS: Stark Trumbull Area REALTORS
Facts & features
Interior
Bedrooms & bathrooms
- Bedrooms: 3
- Bathrooms: 2
- Full bathrooms: 1
- 1/2 bathrooms: 1
Primary bedroom
- Level: Second
- Dimensions: 11.00 x 14.00
Bedroom
- Level: Second
- Dimensions: 11.00 x 13.00
Bedroom
- Level: Second
- Dimensions: 12.00 x 12.00
Bathroom
- Level: Second
Bathroom
- Level: Lower
Dining room
- Features: Bookcases, Built-in Features
- Level: First
- Dimensions: 13.00 x 17.00
Kitchen
- Description: Flooring: Luxury Vinyl Tile
- Level: First
- Dimensions: 9.00 x 12.00
Living room
- Level: First
- Dimensions: 15.00 x 23.00
Mud room
- Description: Flooring: Luxury Vinyl Tile
- Level: First
- Dimensions: 9.00 x 5.00
Heating
- Forced Air, Gas
Cooling
- Central Air
Features
- Basement: Full
- Has fireplace: No
Interior area
- Total structure area: 1,326
- Total interior livable area: 1,326 sqft
- Finished area above ground: 1,326
Video & virtual tour
Property
Parking
- Total spaces: 3.5
- Parking features: Detached, Electricity, Garage, Other, Paved, Workshop in Garage
- Garage spaces: 3.5
Features
- Levels: Two
- Stories: 2
- Patio & porch: Deck
- Fencing: Fenced
Lot
- Size: 5,227.2 Square Feet
- Features: Other
Details
- Parcel number: 38403150
- Special conditions: Standard
Construction
Type & style
- Home type: SingleFamily
- Architectural style: Conventional
- Property subtype: Single Family Residence
Materials
- Wood Siding
- Roof: Asphalt
Condition
- Year built: 1924
Utilities & green energy
- Sewer: Public Sewer
- Water: Public
Community & HOA
HOA
- Has HOA: No
Location
- Region: Warren
Financial & listing details
- Price per square foot: $106/sqft
- Tax assessed value: $64,000
- Annual tax amount: $1,134
- Date on market: 7/18/2025