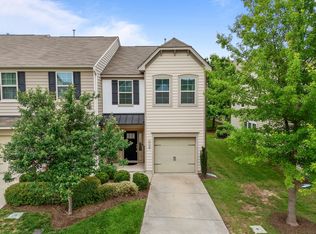Welcome to this beautifully maintained and spacious 1923 sqft 3-bedroom townhome in the highly sought-after Townes at Brier Creek Crossing. The light-filled family room seamlessly connects to the dining area and a large, well-appointed kitchen featuring stainless steel appliances, granite countertops, a pantry, and a gas range. A bright sunroom opens to a private patio overlooking a serene, wooded backyardperfect for relaxing or entertaining.
The owners suite offers a walk-in closet, dual granite-topped vanity, and an oversized tiled shower. Two additional generously sized bedrooms also feature walk-in closets. Enjoy access to community amenities including a pool and park.
Conveniently located near I-540, RTP, RDU Airport, shopping, and dining, as well as in the Leesville Road middle and High school base assignment catchment area - this home has it all!
All Red Door Company residents are enrolled in the Resident Benefits Package (RBP) for $50.00/month which includes liability insurance, credit building to help boost the resident's credit score with timely rent payments, up to $1M Identity Theft Protection, HVAC air filter delivery (for applicable properties), move-in concierge service making utility connection and home service setup a breeze during your move-in, our best-in-class resident rewards program, on-demand pest control, and much more! More details upon application.
Refundable Pet Deposit and 3% rent increase with approved pets.$300.00 Cleaning fee and $125.00 Administration fee apply. Beware of scams. Offered exclusively by Red Door Company. Contact us to schedule a showing.
Townhouse for rent
$1,950/mo
234 Lynchwick Ln, Durham, NC 27703
3beds
1,923sqft
Price may not include required fees and charges.
Townhouse
Available now
Cats, dogs OK
Air conditioner, central air
In unit laundry
Attached garage parking
Fireplace
What's special
Private patioBright sunroomLight-filled family roomWell-appointed kitchenSerene wooded backyardGranite countertopsGas range
- 79 days
- on Zillow |
- -- |
- -- |
Travel times
Add up to $600/yr to your down payment
Consider a first-time homebuyer savings account designed to grow your down payment with up to a 6% match & 4.15% APY.
Facts & features
Interior
Bedrooms & bathrooms
- Bedrooms: 3
- Bathrooms: 3
- Full bathrooms: 2
- 1/2 bathrooms: 1
Heating
- Fireplace
Cooling
- Air Conditioner, Central Air
Appliances
- Included: Dishwasher, Disposal, Dryer, Washer
- Laundry: In Unit
Features
- Walk In Closet
- Has fireplace: Yes
Interior area
- Total interior livable area: 1,923 sqft
Property
Parking
- Parking features: Attached
- Has attached garage: Yes
- Details: Contact manager
Features
- Patio & porch: Deck, Patio
- Exterior features: Cable included in rent, Gas included in rent, Walk In Closet
Details
- Parcel number: 0769403794
Construction
Type & style
- Home type: Townhouse
- Property subtype: Townhouse
Utilities & green energy
- Utilities for property: Cable, Gas
Building
Management
- Pets allowed: Yes
Community & HOA
Location
- Region: Durham
Financial & listing details
- Lease term: Contact For Details
Price history
| Date | Event | Price |
|---|---|---|
| 8/3/2025 | Price change | $1,950-7.1%$1/sqft |
Source: Zillow Rentals | ||
| 6/20/2025 | Price change | $2,100-4.5%$1/sqft |
Source: Zillow Rentals | ||
| 5/29/2025 | Listed for rent | $2,200+10.3%$1/sqft |
Source: Zillow Rentals | ||
| 9/26/2023 | Listing removed | -- |
Source: Doorify MLS #2528013 | ||
| 9/18/2023 | Price change | $1,995-4.8%$1/sqft |
Source: Doorify MLS #2528013 | ||
![[object Object]](https://photos.zillowstatic.com/fp/b9957c4ee18b1001a1ea8969bf3eedac-p_i.jpg)
