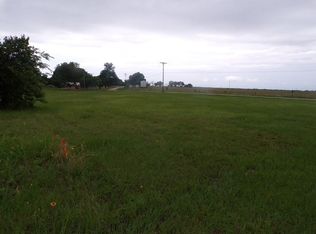Sold
Price Unknown
234 Matador Ranch Rd, Trinidad, TX 75163
3beds
1,740sqft
Single Family Residence
Built in 1972
0.41 Acres Lot
$740,700 Zestimate®
$--/sqft
$2,284 Estimated rent
Home value
$740,700
$630,000 - $874,000
$2,284/mo
Zestimate® history
Loading...
Owner options
Explore your selling options
What's special
Serene and peaceful describes this water front lake home that is situated on just under a half an acre in the highly desirable neighborhood of Key Ranch Estates. This premium lot has 94 ft. of wide open water views of the widest part of the lake. Other outdoor features are, Newly painted covered dock with boat slip and personal water craft lift, concrete sea wall, mature trees and covered cozy patio great for entertaining. Inside, you will find beautiful LVP wood floors throughout entire home, large wood burning bricked fireplace in living room, leathered granite countertops in kitchen, shaker style cabinets, stainless appliances and butlers pantry. All bathrooms have been updated with premium quartz!. Primary bedroom has his and her closets, glass sliding door with easy access to outdoor patio and large walk in frameless glass shower. Roof is 3 weeks old, washer and dryer and refrigerator stay with property.
Zillow last checked: 8 hours ago
Listing updated: September 16, 2025 at 12:24pm
Listed by:
Trae Williams 0439578 972-816-9070,
EXP REALTY 888-519-7431
Bought with:
Courtney Dickens Johnson
TX Lake & Land Real Estate
Source: NTREIS,MLS#: 20921747
Facts & features
Interior
Bedrooms & bathrooms
- Bedrooms: 3
- Bathrooms: 2
- Full bathrooms: 2
Primary bedroom
- Features: Built-in Features, Ceiling Fan(s), En Suite Bathroom, Sitting Area in Primary, Separate Shower, Walk-In Closet(s)
- Level: First
- Dimensions: 0 x 0
Bedroom
- Features: Ceiling Fan(s)
- Level: First
- Dimensions: 0 x 0
Bedroom
- Level: First
- Dimensions: 0 x 0
Dining room
- Level: First
- Dimensions: 0 x 0
Family room
- Features: Ceiling Fan(s), Fireplace
- Level: First
- Dimensions: 0 x 0
Kitchen
- Features: Breakfast Bar, Built-in Features, Granite Counters, Kitchen Island, Stone Counters
- Level: First
- Dimensions: 0 x 0
Living room
- Level: First
- Dimensions: 0 x 0
Utility room
- Features: Built-in Features, Pantry, Utility Room
- Level: First
- Dimensions: 0 x 0
Appliances
- Included: Dishwasher, Electric Cooktop, Electric Water Heater, Disposal
- Laundry: Washer Hookup, Electric Dryer Hookup, Laundry in Utility Room
Features
- Granite Counters, Kitchen Island, Open Floorplan, Pantry, Walk-In Closet(s), Wired for Sound
- Flooring: Ceramic Tile, Luxury Vinyl Plank
- Windows: Window Coverings
- Has basement: No
- Number of fireplaces: 1
- Fireplace features: Family Room, Wood Burning
Interior area
- Total interior livable area: 1,740 sqft
Property
Parking
- Total spaces: 2
- Parking features: Additional Parking, Driveway, Garage, Garage Door Opener, Garage Faces Side
- Attached garage spaces: 2
- Has uncovered spaces: Yes
Features
- Levels: One
- Stories: 1
- Patio & porch: Rear Porch, Front Porch, Covered
- Exterior features: Dock, Storage
- Pool features: None
- Has view: Yes
- View description: Water
- Has water view: Yes
- Water view: Water
- Waterfront features: Boat Dock/Slip, Boat Ramp/Lift Access, Lake Front, Waterfront
Lot
- Size: 0.41 Acres
- Features: Back Yard, Interior Lot, Irregular Lot, Lawn, Landscaped, Many Trees, Waterfront, Retaining Wall
Details
- Additional structures: Shed(s)
- Parcel number: 32450000604060
Construction
Type & style
- Home type: SingleFamily
- Architectural style: Traditional,Detached
- Property subtype: Single Family Residence
Materials
- Brick
- Foundation: Slab
- Roof: Composition
Condition
- Year built: 1972
Utilities & green energy
- Sewer: Public Sewer
- Water: Public
- Utilities for property: Sewer Available, Water Available
Community & neighborhood
Community
- Community features: Boat Facilities, Fishing, Lake
Location
- Region: Trinidad
- Subdivision: Key Ranch Estates #2
HOA & financial
HOA
- Has HOA: Yes
- HOA fee: $105 annually
- Services included: Association Management
- Association name: Key Ranch POA
- Association phone: 903-778-4194
Other
Other facts
- Listing terms: Cash,Conventional,VA Loan
Price history
| Date | Event | Price |
|---|---|---|
| 9/12/2025 | Sold | -- |
Source: NTREIS #20921747 Report a problem | ||
| 8/27/2025 | Pending sale | $799,000$459/sqft |
Source: NTREIS #20921747 Report a problem | ||
| 8/22/2025 | Contingent | $799,000$459/sqft |
Source: NTREIS #20921747 Report a problem | ||
| 5/2/2025 | Listed for sale | $799,000$459/sqft |
Source: NTREIS #20921747 Report a problem | ||
Public tax history
| Year | Property taxes | Tax assessment |
|---|---|---|
| 2025 | $4,707 -10.1% | $556,358 +10% |
| 2024 | $5,234 -6% | $505,780 +10% |
| 2023 | $5,569 -10.8% | $459,800 -12.9% |
Find assessor info on the county website
Neighborhood: 75163
Nearby schools
GreatSchools rating
- 7/10Tool Elementary SchoolGrades: PK-5Distance: 5.7 mi
- 4/10Malakoff Middle SchoolGrades: 6-8Distance: 6.4 mi
- 4/10Malakoff High SchoolGrades: 9-12Distance: 4.8 mi
Schools provided by the listing agent
- Elementary: Malakoff
- Middle: Malakoff
- High: Malakoff
- District: Malakoff ISD
Source: NTREIS. This data may not be complete. We recommend contacting the local school district to confirm school assignments for this home.
Get a cash offer in 3 minutes
Find out how much your home could sell for in as little as 3 minutes with a no-obligation cash offer.
Estimated market value$740,700
Get a cash offer in 3 minutes
Find out how much your home could sell for in as little as 3 minutes with a no-obligation cash offer.
Estimated market value
$740,700
