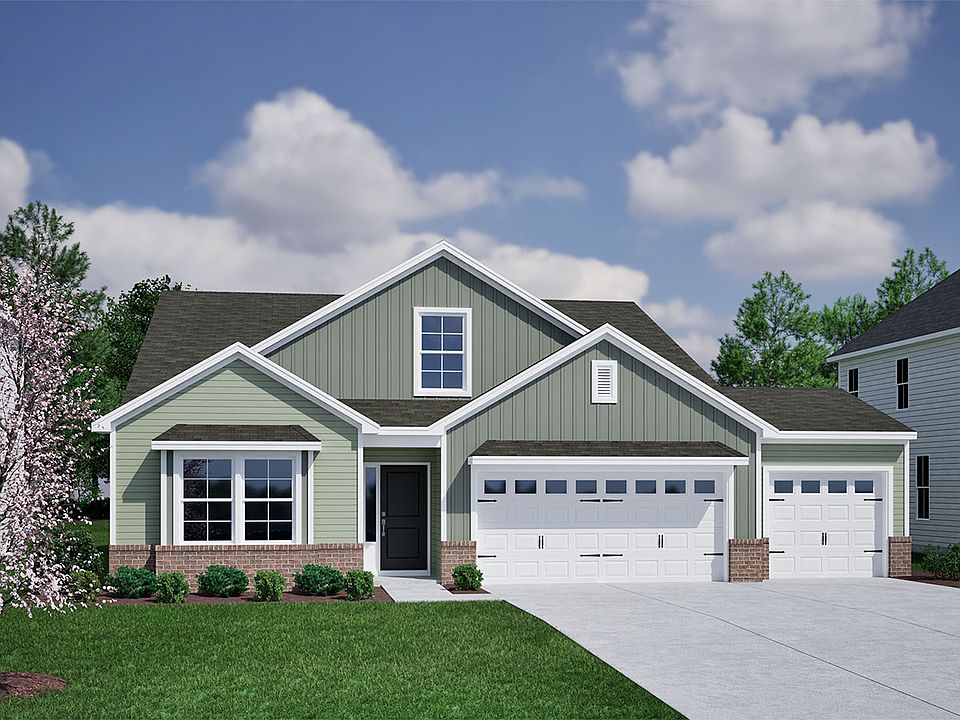Welcome to Allston Park, just three miles from World-Famous Seafood restaurants and shopping in quaint Calabash, NC! Allston Park boasts large homesites up to a one-third acre in a tranquil setting. Here, you'll feel tucked away from the hustle and bustle yet are centrally located near dozens of golf courses, beautiful Carolina beaches, Myrtle Beach and North Myrtle Beach attractions, entertainment, shopping, and dining. Residents will enjoy a private amenity center with a swimming pool, and the lowest HOA dues around! At Allston Park, you can pick your homesite, floor plan, and finishes to make your new home truly your own. Or choose from one of our homes already under construction! This home is our NEW Gwinnett II C floor plan with both front and rear covered porches, elevation with a two car garage. Spacious primary bedroom on the first floor. Relax & unwind in the primary suite. Open floor plan offers plenty of space to entertain. Four bedrooms & three baths -two story plan with the primary bedroom having double walk in closets with private access to the laundry room from the primary bedroom area and two additional full baths, large kitchen island and pantry and dining area too. Second floor offers a loft bonus area plus full bath and private bedroom as well including walk in storage area! Photos for illustration!
Pending
$404,900
234 Mayflower Drive Lot 11, Calabash, NC 28467
4beds
2,251sqft
Single Family Residence
Built in 2025
0.28 Acres Lot
$402,000 Zestimate®
$180/sqft
$46/mo HOA
- 75 days |
- 10 |
- 0 |
Zillow last checked: 7 hours ago
Listing updated: September 08, 2025 at 02:02pm
Listed by:
Justine Galdorise-Alfano 732-865-5010,
Mungo Homes,
Sean V Kenny 843-780-0819
Source: Hive MLS,MLS#: 100520346
Travel times
Schedule tour
Select your preferred tour type — either in-person or real-time video tour — then discuss available options with the builder representative you're connected with.
Facts & features
Interior
Bedrooms & bathrooms
- Bedrooms: 4
- Bathrooms: 3
- Full bathrooms: 3
Primary bedroom
- Level: First
- Area: 265.79
- Dimensions: 14.50 x 18.33
Bedroom 2
- Level: Second
- Area: 143
- Dimensions: 11.75 x 12.17
Bedroom 3
- Level: Second
- Area: 119.91
- Dimensions: 11.42 x 10.50
Bedroom 4
- Level: Second
- Area: 130
- Dimensions: 10.00 x 13.00
Family room
- Level: First
- Area: 283.91
- Dimensions: 14.50 x 19.58
Office
- Level: First
- Area: 156
- Dimensions: 13.00 x 12.00
Heating
- Heat Pump, Electric, Forced Air
Cooling
- Central Air
Features
- Master Downstairs, Vaulted Ceiling(s), Ceiling Fan(s), Pantry
- Flooring: Luxury Vinyl, Carpet, Tile
- Has fireplace: No
- Fireplace features: None
Interior area
- Total structure area: 2,251
- Total interior livable area: 2,251 sqft
Property
Parking
- Total spaces: 6
- Parking features: Attached, Concrete
- Has attached garage: Yes
- Uncovered spaces: 6
Features
- Levels: Two
- Stories: 1
- Patio & porch: Covered, Porch
- Pool features: None
- Fencing: None
Lot
- Size: 0.28 Acres
- Dimensions: 75 x 140 irregular
- Features: Interior Lot, Level
Details
- Parcel number: 225jf011 102615509690
- Zoning: R75
Construction
Type & style
- Home type: SingleFamily
- Property subtype: Single Family Residence
Materials
- Vinyl Siding, Wood Frame
- Foundation: Slab
- Roof: Architectural Shingle
Condition
- New construction: Yes
- Year built: 2025
Details
- Builder name: Mungo Homes
Utilities & green energy
- Sewer: Municipal Sewer
- Water: Public
Community & HOA
Community
- Subdivision: Allston Park
HOA
- Has HOA: Yes
- Amenities included: Cabana, Pool
- HOA fee: $552 annually
- HOA name: AAM
- HOA phone: 864-341-8001
Location
- Region: Calabash
Financial & listing details
- Price per square foot: $180/sqft
- Tax assessed value: $50,000
- Date on market: 7/21/2025
- Listing terms: Cash,Conventional,FHA,VA Loan
- Road surface type: Paved
About the community
Welcome to Allston Park, just three miles from World-Famous Seafood restaurants and shopping in quaint Calabash, NC! Allston Park boasts large homesites up to a one-third acre in a tranquil setting. Here, youll feel tucked away from the hustle and bustle yet are centrally located near dozens of golf courses, beautiful Carolina beaches, Myrtle Beach and North Myrtle Beach attractions, entertainment, shopping, and dining. Residents will enjoy a private amenity center with a swimming pool, and the lowest HOA dues around! At Allston Park, you can pick your homesite, floor plan, and finishes to make your new home truly your own. Or choose from one of our homes already under construction! Mungo Homes offers one and two-story floor plans that range from 1,500 to more than 3,000 square feet. Exciting options to get the most out of your home include three-car garages, dual primary bedroom suites, and outdoor living spaces. There are many reasons to find your next home sweet home in Allston Park. Call today to schedule your visit!
Source: Mungo Homes, Inc

