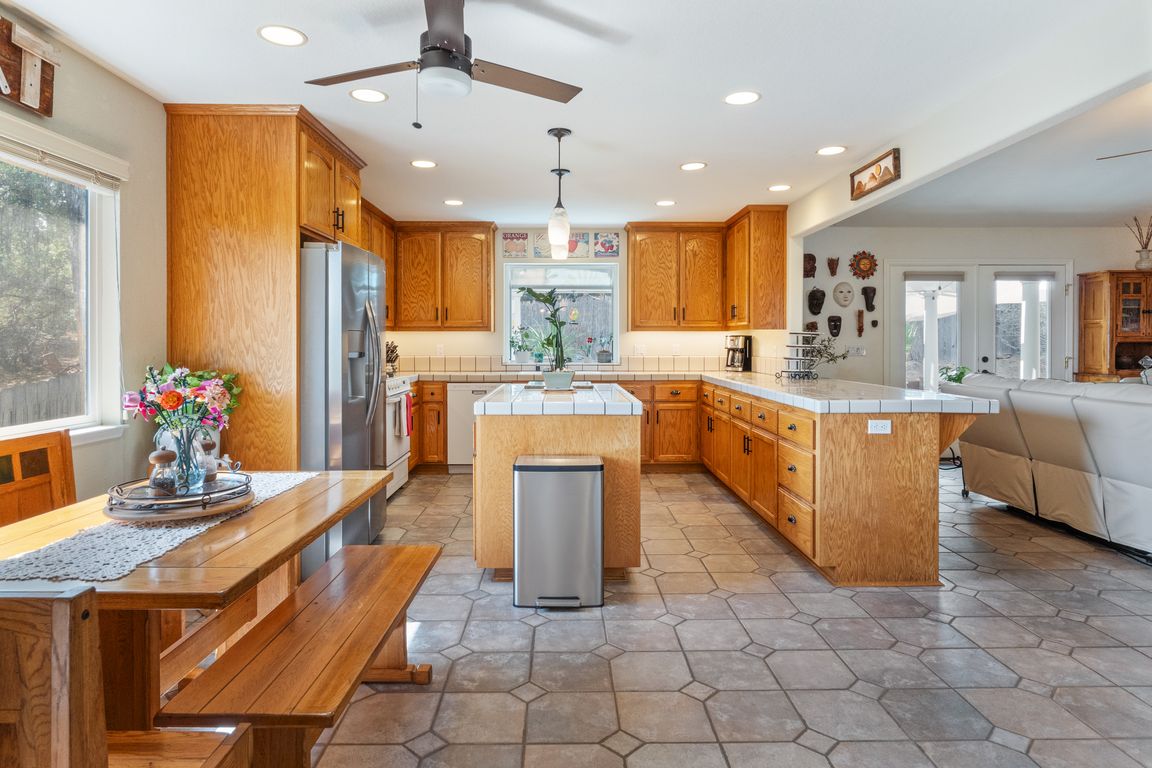
For salePrice cut: $25.9K (9/26)
$599,000
3beds
2,168sqft
234 Mistletoe Ct, Angels Camp, CA 95222
3beds
2,168sqft
Single family residence
Built in 2002
0.29 Acres
3 Attached garage spaces
$276 price/sqft
What's special
Cozy gas log stovePrivate backyard patioQuiet cul-de-sacFinished office spaceGorgeous wood mantleFresh interior paintPrimary suite
Immaculate single-level home in a quiet cul-de-sac! Step inside to an open and inviting floor plan featuring brand-new luxury vinyl plank flooring throughout. The living room is highlighted by a gorgeous wood mantle with a cozy gas log stove, while the spacious great room offers a large slider that ...
- 54 days |
- 385 |
- 9 |
Source: CCARMLS,MLS#: 202501592Originating MLS: Calaveras County Association of Realtors
Travel times
Living Room
Kitchen
Primary Bedroom
Zillow last checked: 7 hours ago
Listing updated: 11 hours ago
Listed by:
Stacey C. Silva DRE #01369817,
RE/MAX Gold - Murphys
Source: CCARMLS,MLS#: 202501592Originating MLS: Calaveras County Association of Realtors
Facts & features
Interior
Bedrooms & bathrooms
- Bedrooms: 3
- Bathrooms: 2
- Full bathrooms: 2
Rooms
- Room types: Den, Dining Room, Family Room, Great Room, Kitchen, Living Room, Primary Bedroom, Office
Other
- Description: Tile,Tub w/Shower Over,Window
Other
- Description: Breakfast Nook,Formal Area,Space in Kitchen
Other
- Description: Great Room,Other
Other
- Description: Breakfast Room,Tile Counter,Island,Pantry Closet
Other
- Description: Cathedral/Vaulted,Deck Attached,View
Other
- Description: Double Sinks,Jetted Tub,Shower Stall(s),Tile,Walk-In Closet,Window
Other
- Description: Walk-In Closet
Heating
- Gas, Propane Stove
Cooling
- Central Air, Ceiling Fan(s), Ductless, Attic Fan
Appliances
- Included: Built-In Gas Range, Dishwasher, Free-Standing Refrigerator, Disposal, Microwave, Range Hood, Dryer, Washer
- Laundry: Cabinets, Laundry Tub, Sink
Features
- Breakfast Area, Cathedral Ceiling(s), Decorative/Designer Lighting Fixtures, Separate/Formal Dining Room, Eat-in Kitchen, Kitchen Island, Open Floorplan, Pantry, Tile Counters
- Flooring: Tile, Vinyl
- Windows: Double Pane Windows, Solar Screens
- Number of fireplaces: 1
- Fireplace features: Free Standing, Gas Log
Interior area
- Total structure area: 2,168
- Total interior livable area: 2,168 sqft
Video & virtual tour
Property
Parking
- Total spaces: 6
- Parking features: Attached, Garage Faces Front, Garage, Garage Door Opener, Deck, Two Spaces, Uncovered
- Attached garage spaces: 3
- Uncovered spaces: 3
Features
- Levels: One
- Stories: 1
- Patio & porch: Covered, Open, Patio, Balcony
- Exterior features: Balcony, Covered Courtyard, Lighting, Water Feature, Curb, Propane Tank - Leased, Rain Gutters
- Fencing: Back Yard,Yard Fenced
- Has view: Yes
- View description: Mountain(s)
Lot
- Size: 0.29 Acres
- Features: Cul-De-Sac, Low Maintenance Landscape, Landscaped, Private, Level
- Topography: Level,Sloping
Details
- Additional structures: Shed(s)
- Parcel number: 058036012000
- Zoning description: R1-Single Family
- Special conditions: None
Construction
Type & style
- Home type: SingleFamily
- Architectural style: Contemporary
- Property subtype: Single Family Residence
Materials
- Wood Siding
- Foundation: Concrete Perimeter
- Roof: Composition
Condition
- Year built: 2002
Utilities & green energy
- Electric: Generator, Photovoltaics Seller Owned
- Sewer: Public Sewer
- Water: Public
- Utilities for property: Propane, Municipal Utilities
Green energy
- Energy efficient items: HVAC, Windows, Insulation
- Energy generation: Solar
Community & HOA
Community
- Security: Prewired
- Subdivision: Angel Oaks
HOA
- Has HOA: No
Location
- Region: Angels Camp
- Elevation: 1800
Financial & listing details
- Price per square foot: $276/sqft
- Tax assessed value: $506,036
- Date on market: 8/30/2025
- Listing agreement: Exclusive Right To Sell
- Listing terms: Cash,Conventional,1031 Exchange,FHA,VA Loan
- Inclusions: washer/dryer, whole house generator, solar
- Road surface type: Paved