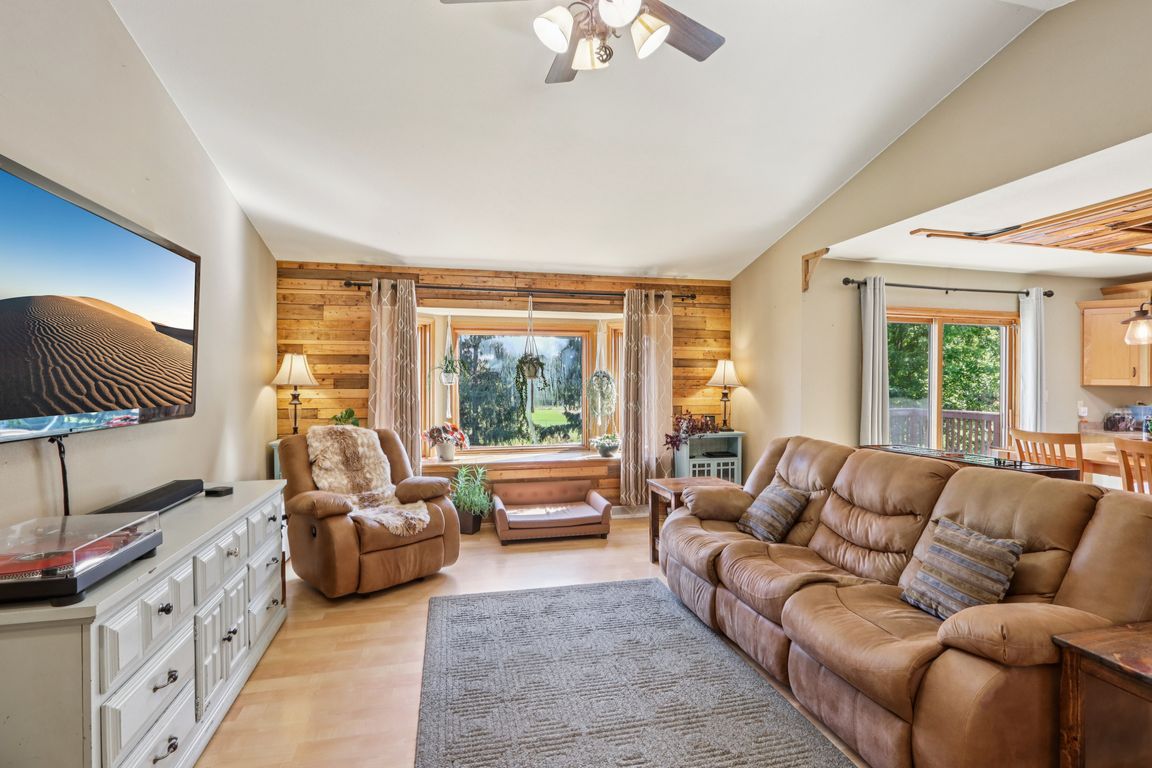
Active
$439,900
4beds
2,653sqft
234 North Baumann STREET, Campbellsport, WI 53010
4beds
2,653sqft
Single family residence
Built in 2004
0.34 Acres
3 Attached garage spaces
$166 price/sqft
What's special
Finished lower levelSerene viewsCathedral ceilingsOpen-concept layoutDual balconiesFlexible space
Charming walkout ranch backing up to a peaceful park and just steps from a quaint, walkable downtown Campbellsport village. Built in 2004, this 4-bedroom, 3.5-bath home features cathedral ceilings, dual balconies off of main bedroom and kitchen spaces, an open-concept layout ideal for entertaining and relaxing. The kitchen flows seamlessly into ...
- 1 day |
- 341 |
- 10 |
Likely to sell faster than
Source: WIREX MLS,MLS#: 1937549 Originating MLS: Metro MLS
Originating MLS: Metro MLS
Travel times
Living Room
Kitchen
Primary Bedroom
Zillow last checked: 7 hours ago
Listing updated: 19 hours ago
Listed by:
Brad Posnanski brad@bradley-realty.com,
Bradley Realty, Inc.
Source: WIREX MLS,MLS#: 1937549 Originating MLS: Metro MLS
Originating MLS: Metro MLS
Facts & features
Interior
Bedrooms & bathrooms
- Bedrooms: 4
- Bathrooms: 4
- Full bathrooms: 3
- 1/2 bathrooms: 1
- Main level bedrooms: 3
Primary bedroom
- Level: Main
- Area: 260
- Dimensions: 13 x 20
Bedroom 2
- Level: Main
- Area: 100
- Dimensions: 10 x 10
Bedroom 3
- Level: Main
- Area: 156
- Dimensions: 12 x 13
Bedroom 4
- Level: Lower
- Area: 144
- Dimensions: 12 x 12
Bathroom
- Features: Shower on Lower, Ceramic Tile, Master Bedroom Bath: Walk-In Shower, Master Bedroom Bath, Shower Stall
Dining room
- Level: Main
- Area: 152
- Dimensions: 8 x 19
Kitchen
- Level: Main
- Area: 168
- Dimensions: 12 x 14
Living room
- Level: Main
- Area: 330
- Dimensions: 15 x 22
Heating
- Natural Gas, Forced Air
Cooling
- Central Air
Appliances
- Included: Dishwasher, Dryer, Microwave, Oven, Range, Refrigerator, Washer, Water Softener
Features
- Pantry, Cathedral/vaulted ceiling, Walk-In Closet(s), Kitchen Island
- Basement: 8'+ Ceiling,Block,Full,Full Size Windows,Partially Finished,Sump Pump,Walk-Out Access,Exposed
Interior area
- Total structure area: 2,653
- Total interior livable area: 2,653 sqft
Video & virtual tour
Property
Parking
- Total spaces: 3
- Parking features: Garage Door Opener, Tandem, Attached, 3 Car
- Attached garage spaces: 3
Features
- Levels: One
- Stories: 1
- Patio & porch: Deck
Lot
- Size: 0.34 Acres
Details
- Parcel number: V02131899TI04000
- Zoning: Residential
Construction
Type & style
- Home type: SingleFamily
- Architectural style: Ranch
- Property subtype: Single Family Residence
Materials
- Brick, Brick/Stone, Vinyl Siding
Condition
- 21+ Years
- New construction: No
- Year built: 2004
Utilities & green energy
- Sewer: Public Sewer
- Water: Public
Community & HOA
Location
- Region: Campbellsport
- Municipality: Campbellsport
Financial & listing details
- Price per square foot: $166/sqft
- Tax assessed value: $262,600
- Annual tax amount: $5,980
- Date on market: 10/2/2025
- Inclusions: Dishwasher, Oven/Range, Refrigerator, Microwave, Washer And Dryer Mini Fridge In Rec Room, Water Softener And Garage Lockers
- Exclusions: Pickup Truck Benches In Backyard And Garage Freestanding Shelving Are Not Included.