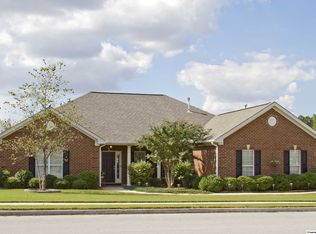Sold for $500,000 on 09/22/23
$500,000
234 Pennsylvania Ave, Madison, AL 35758
4beds
2,657sqft
Single Family Residence
Built in 2003
0.34 Acres Lot
$493,700 Zestimate®
$188/sqft
$2,765 Estimated rent
Home value
$493,700
$469,000 - $518,000
$2,765/mo
Zestimate® history
Loading...
Owner options
Explore your selling options
What's special
Coming Soon! FABULOUS floor plan! Beautiful brick home with volume ceilings and heavy trim detail. Entertaining will be a breeze with the open flow plan. Chef's kitchen offers quartz counters, subway tile backsplash and upgraded stainless appliances. Private Study with French doors - formal Dining room with wainscoting. Owner's suite is isolated for privacy and features two walk in closets. Sunroom with built-ins and access to AMAZING covered patio: spans the width of home - boasts stamped concrete and stained ceiling. Detached building heated and cooled - choose how you will use it!
Zillow last checked: 8 hours ago
Listing updated: September 22, 2023 at 02:32pm
Listed by:
Susan Baldwin 256-653-8999,
KW Huntsville Keller Williams,
Katie Gallagher 256-836-4555,
KW Huntsville Keller Williams
Bought with:
Brittney Brown, 112300
NextHome Kel Mitchell
Source: ValleyMLS,MLS#: 1840009
Facts & features
Interior
Bedrooms & bathrooms
- Bedrooms: 4
- Bathrooms: 3
- Full bathrooms: 2
- 1/2 bathrooms: 1
Primary bedroom
- Features: Ceiling Fan(s), Crown Molding, Carpet, Isolate, Tray Ceiling(s), Window Cov, Walk in Closet 2
- Level: First
- Area: 195
- Dimensions: 15 x 13
Bedroom 2
- Features: 9’ Ceiling, Carpet, Window Cov, Walk-In Closet(s)
- Level: First
- Area: 165
- Dimensions: 15 x 11
Bedroom 3
- Features: 9’ Ceiling, Carpet, Window Cov, Walk-In Closet(s)
- Level: First
- Area: 132
- Dimensions: 12 x 11
Bedroom 4
- Features: 9’ Ceiling, Carpet, Window Cov, Walk-In Closet(s)
- Level: First
- Area: 154
- Dimensions: 14 x 11
Bathroom 1
- Features: 9’ Ceiling, Double Vanity, Tile
- Level: First
- Area: 143
- Dimensions: 13 x 11
Dining room
- Features: 12’ Ceiling, Crown Molding, Window Cov, Wood Floor, Wainscoting
- Level: First
- Area: 156
- Dimensions: 13 x 12
Family room
- Features: 12’ Ceiling, Ceiling Fan(s), Crown Molding, Carpet, Fireplace
- Level: First
- Area: 320
- Dimensions: 20 x 16
Kitchen
- Features: 12’ Ceiling, Crown Molding, Kitchen Island, Pantry, Sol Sur Cntrtop, Tile
- Level: First
- Area: 140
- Dimensions: 14 x 10
Heating
- Central 1
Cooling
- Central 1
Appliances
- Included: Dishwasher, Microwave, Refrigerator, Gas Oven
Features
- Has basement: No
- Number of fireplaces: 1
- Fireplace features: Gas Log, One
Interior area
- Total interior livable area: 2,657 sqft
Property
Features
- Levels: One
- Stories: 1
Lot
- Size: 0.34 Acres
Details
- Parcel number: 1603052002073000
Construction
Type & style
- Home type: SingleFamily
- Architectural style: Ranch
- Property subtype: Single Family Residence
Materials
- Foundation: Slab
Condition
- New construction: No
- Year built: 2003
Utilities & green energy
- Sewer: Public Sewer
- Water: Public
Community & neighborhood
Location
- Region: Madison
- Subdivision: Franklin Station
HOA & financial
HOA
- Has HOA: Yes
- HOA fee: $300 annually
- Amenities included: Common Grounds
- Association name: Franklin Station HOA
Other
Other facts
- Listing agreement: Agency
Price history
| Date | Event | Price |
|---|---|---|
| 9/22/2023 | Sold | $500,000$188/sqft |
Source: | ||
| 8/15/2023 | Contingent | $500,000$188/sqft |
Source: | ||
| 7/31/2023 | Listed for sale | $500,000$188/sqft |
Source: | ||
Public tax history
| Year | Property taxes | Tax assessment |
|---|---|---|
| 2025 | $3,250 -48.9% | $45,680 -50% |
| 2024 | $6,365 +110.2% | $91,340 +107% |
| 2023 | $3,028 +31.2% | $44,120 +30.7% |
Find assessor info on the county website
Neighborhood: 35758
Nearby schools
GreatSchools rating
- 10/10Midtown Elementary SchoolGrades: PK-5Distance: 1.3 mi
- 10/10Discovery Middle SchoolGrades: 6-8Distance: 1.8 mi
- 8/10Bob Jones High SchoolGrades: 9-12Distance: 1.1 mi
Schools provided by the listing agent
- Elementary: Midtown Elementary
- Middle: Discovery
- High: Bob Jones
Source: ValleyMLS. This data may not be complete. We recommend contacting the local school district to confirm school assignments for this home.

Get pre-qualified for a loan
At Zillow Home Loans, we can pre-qualify you in as little as 5 minutes with no impact to your credit score.An equal housing lender. NMLS #10287.
Sell for more on Zillow
Get a free Zillow Showcase℠ listing and you could sell for .
$493,700
2% more+ $9,874
With Zillow Showcase(estimated)
$503,574