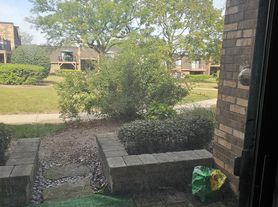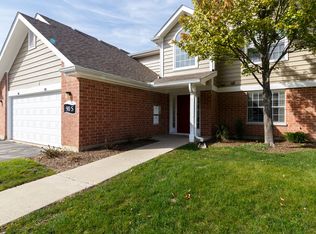This inviting split-level residence features 3 bedrooms and 2 full bathrooms, offering the perfect balance of comfort, style, and suburban living. From the moment you arrive, you'll appreciate the home's timeless brick-and-siding exterior, well-kept front yard, and welcoming curb appeal. Step inside to a light-filled living room with oversized windows that frame peaceful neighborhood views. The open layout seamlessly connects the living, dining, and kitchen areas-ideal for both daily living and entertaining. The kitchen is thoughtfully designed with modern appliances, plenty of cabinetry, and a convenient breakfast bar, making meal prep and casual dining a breeze. Upstairs, you'll find the spacious primary bedroom along with two additional bedrooms, all with generous closets. Two full bathrooms, accented with stylish finishes, provide convenience for everyone. On the lower level, a cozy family room with an electric fireplace offers the perfect retreat for movie nights, relaxation, or a play area. From here, step directly into the backyard-your private space for gardening, entertaining, or simply unwinding outdoors. Additional highlights include an attached garage, a dedicated laundry room, and ample storage throughout. The split-level design not only adds charm but also maximizes functionality. Situated in one of Schaumburg's most desirable neighborhoods, this home puts you close to excellent schools, beautiful parks and trails, the library, and Towne Square shopping and dining. With quick access to major highways, commuting to Chicago or nearby suburbs is simple.
House for rent
Accepts Zillow applications
$3,100/mo
234 S Cedarcrest Dr, Schaumburg, IL 60193
3beds
1,260sqft
Price may not include required fees and charges.
Singlefamily
Available Sat Nov 15 2025
Dogs OK
Central air
In unit laundry
2 Attached garage spaces parking
Natural gas, forced air, fireplace
What's special
Electric fireplaceStylish finishesModern appliancesTimeless brick-and-siding exteriorSpacious primary bedroomOversized windowsCozy family room
- 17 days |
- -- |
- -- |
Travel times
Facts & features
Interior
Bedrooms & bathrooms
- Bedrooms: 3
- Bathrooms: 2
- Full bathrooms: 2
Heating
- Natural Gas, Forced Air, Fireplace
Cooling
- Central Air
Appliances
- Included: Dishwasher, Disposal, Dryer, Microwave, Range, Refrigerator, Washer
- Laundry: In Unit, Sink
Features
- Granite Counters, Storage
- Flooring: Laminate
- Has fireplace: Yes
Interior area
- Total interior livable area: 1,260 sqft
Property
Parking
- Total spaces: 2
- Parking features: Attached, Garage, Covered
- Has attached garage: Yes
- Details: Contact manager
Features
- Exterior features: Asphalt, Attached, Carbon Monoxide Detector(s), Deck, Electric, Family Room, Flooring: Laminate, Garage, Garage Door Opener, Garage Owned, Granite Counters, Heating system: Forced Air, Heating: Gas, Humidifier, In Unit, No Disability Access, On Site, Pets - Deposit Required, Dogs OK, Number Limit, Size Limit, Roof Type: Asphalt, Sidewalks, Sink, Storage, Street Lights, Utility Room-Lower Level, Water included in rent
Details
- Parcel number: 0721410023
Construction
Type & style
- Home type: SingleFamily
- Property subtype: SingleFamily
Materials
- Roof: Asphalt
Condition
- Year built: 1966
Utilities & green energy
- Utilities for property: Water
Community & HOA
Location
- Region: Schaumburg
Financial & listing details
- Lease term: 12 Months
Price history
| Date | Event | Price |
|---|---|---|
| 10/17/2025 | Listed for rent | $3,100$2/sqft |
Source: MRED as distributed by MLS GRID #12484153 | ||
| 5/23/2017 | Sold | $255,000-5.5%$202/sqft |
Source: | ||
| 3/27/2017 | Pending sale | $269,900$214/sqft |
Source: RE/MAX Suburban #09508617 | ||
| 2/20/2017 | Listed for sale | $269,900$214/sqft |
Source: RE/MAX Suburban #09508617 | ||

