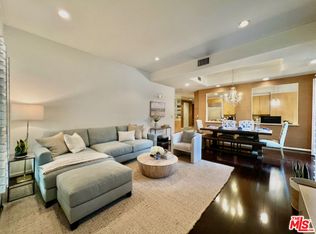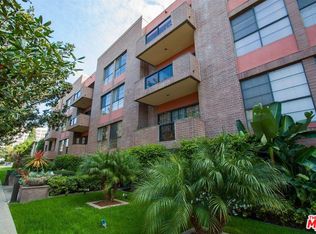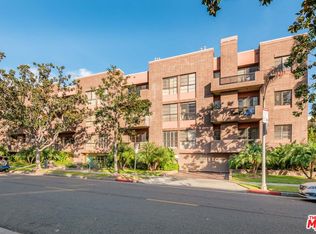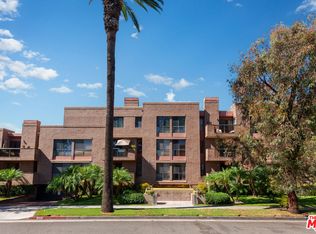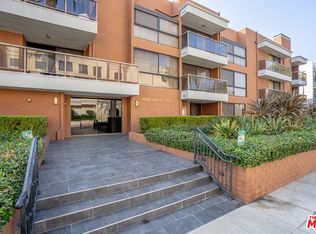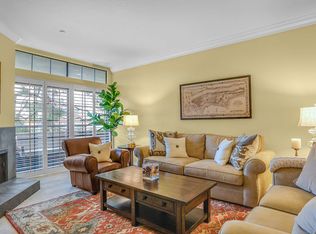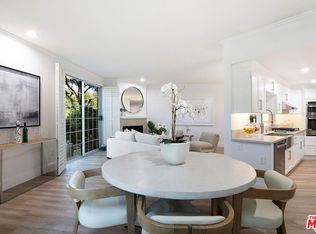Exquisite Beverly Hills Penthouse with High Ceilings & Sweeping Views . Discover serene luxury in this recently remodeled two-bedroom penthouse in the prestigious "The Hamptons" complex. With a desirable split floor plan, each bedroom is positioned on opposite sides of the unit ideal for privacy each featuring its own en-suite bathroom, plus separate office and powder room w/sky lights. Step inside to soaring ceilings, new flooring, and abundant natural light from skylights and floor-to-ceiling windows that frame gorgeous open views. The spacious living room features a fireplace and opens to a large private terrace perfect for entertaining or relaxing under the stars. The stunning new kitchen boasts quartz countertops, sleek stainless steel appliances, and ample cabinetry. The luxurious primary suite offers downtown city views, a romantic fireplace, a generous walk-in closet, and a spa-like en-suite bath with separate soaking tub and glass-enclosed shower. The second bedroom also includes a walk-in closet and en-suite bath. Additional highlights: Side-by-side in-unit laundry, Two side-by-side parking spots. Resort-style amenities: pool, spa, fitness center, sauna. Unbeatable location near La Cienega Park, Beverly Hills Tennis Courts, The Beverly Center, fine dining, and houses of worship all within the acclaimed Beverly Hills School District. A rare find in one of L.A.'s most coveted addresses!
For sale
$1,295,000
234 S Gale Dr APT 308, Beverly Hills, CA 90211
2beds
1,632sqft
Est.:
Residential, Condominium
Built in 1989
-- sqft lot
$1,279,000 Zestimate®
$794/sqft
$1,100/mo HOA
What's special
Sweeping viewsEn-suite bathroomSpa-like en-suite bathAbundant natural lightAmple cabinetryDowntown city viewsLuxurious primary suite
- 47 days |
- 542 |
- 34 |
Zillow last checked: 8 hours ago
Listing updated: November 07, 2025 at 06:26am
Listed by:
Karolin Poursalimi DRE # 01051502 310-435-3558,
Douglas Elliman 310-595-3888
Source: CLAW,MLS#: 25610161
Tour with a local agent
Facts & features
Interior
Bedrooms & bathrooms
- Bedrooms: 2
- Bathrooms: 3
- Full bathrooms: 3
Rooms
- Room types: Breakfast Area, Sauna, Walk-In Closet, Patio Covered, Dining Area, Bar
Kitchen
- Features: Remodeled
Heating
- Central
Cooling
- Air Conditioning
Appliances
- Included: Dishwasher, Dryer, Refrigerator, Range/Oven, Washer, Disposal, Microwave
- Laundry: In Unit, Inside
Features
- Built-Ins
- Flooring: Laminate
- Windows: Skylight(s)
- Number of fireplaces: 2
- Fireplace features: Living Room
Interior area
- Total structure area: 1,632
- Total interior livable area: 1,632 sqft
Property
Parking
- Total spaces: 2
- Parking features: Assigned, Community Structure
- Has garage: Yes
- Covered spaces: 2
Features
- Levels: One
- Exterior features: Balcony
- Pool features: Association
- Has view: Yes
- View description: City, City Lights
Lot
- Size: 0.6 Acres
Details
- Parcel number: 4333030128
- Zoning: BHR475
- Special conditions: Standard
Construction
Type & style
- Home type: Condo
- Architectural style: Contemporary
- Property subtype: Residential, Condominium
- Attached to another structure: Yes
Condition
- Updated/Remodeled
- Year built: 1989
Community & HOA
Community
- Security: Card/Code Access
- Subdivision: The Hamptons
HOA
- Has HOA: Yes
- Amenities included: Exercise Room, Elevator(s), Assoc Pet Rules, Sauna, Pool
- HOA fee: $1,100 monthly
Location
- Region: Beverly Hills
Financial & listing details
- Price per square foot: $794/sqft
- Tax assessed value: $1,024,922
- Annual tax amount: $12,466
- Date on market: 10/24/2025
Estimated market value
$1,279,000
$1.22M - $1.34M
$4,560/mo
Price history
Price history
| Date | Event | Price |
|---|---|---|
| 11/30/2025 | Listing removed | $5,495$3/sqft |
Source: Zillow Rentals Report a problem | ||
| 11/19/2025 | Listed for rent | $5,495$3/sqft |
Source: Zillow Rentals Report a problem | ||
| 11/19/2025 | Listing removed | $5,495$3/sqft |
Source: | ||
| 10/24/2025 | Listed for sale | $1,295,000$794/sqft |
Source: | ||
| 10/23/2025 | Listing removed | $1,295,000$794/sqft |
Source: | ||
Public tax history
Public tax history
| Year | Property taxes | Tax assessment |
|---|---|---|
| 2025 | $12,466 +2.2% | $1,024,922 +2% |
| 2024 | $12,200 +1.8% | $1,004,826 +2% |
| 2023 | $11,983 +2.9% | $985,125 +2% |
Find assessor info on the county website
BuyAbility℠ payment
Est. payment
$9,191/mo
Principal & interest
$6386
Property taxes
$1252
Other costs
$1553
Climate risks
Neighborhood: La Cienega Park
Nearby schools
GreatSchools rating
- 7/10Horace Mann Elementary SchoolGrades: K-5Distance: 0.5 mi
- 7/10Beverly Vista Elementary SchoolGrades: 6-8Distance: 1.2 mi
- 9/10Beverly Hills High SchoolGrades: 9-12Distance: 2.2 mi
- Loading
- Loading
