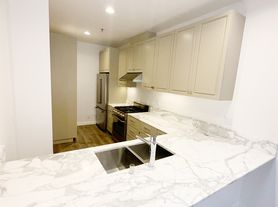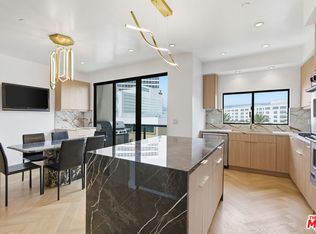Tucked behind private gates in one of Beverly Hills' most coveted locations, this newly remodeled contemporary three-story townhome is a stunning showcase of modern luxury and design. Meticulously crafted, the residence boasts four spacious bedrooms, each adorned with sleek, high-end finishes that blend comfort with sophistication.The open-concept main level is a masterclass in style, featuring wide-plank light oak wood floors, a striking stone fireplace, and a custom wet bar perfect for effortless entertaining. The gourmet kitchen is a true centerpiece, highlighted by a waterfall quartz island, designer cabinetry, and premium appliancesseamlessly marrying form and function.Upstairs, the grand primary suite is a tranquil retreat flooded with natural light. It offers a large walk-in closet and a spa-inspired bathroom complete with a Jacuzzi tub, double vanity, and an oversized showeryour own private wellness escape.Additional highlights include access to a resort-style community pool and spa, and a secure, ground-level community garage with three reserved parking spaces, direct unit access, and an electric vehicle (EV) charger, offering unmatched convenience and sustainability.Ideally located just moments from world-class dining, luxury shopping, charming cafes, tennis courts, and the beautifully landscaped La Cienega Park, this exceptional residence offers the very best of upscale urban living in Beverly Hills.
Copyright The MLS. All rights reserved. Information is deemed reliable but not guaranteed.
Townhouse for rent
$9,750/mo
234 S Tower Dr APT 2, Beverly Hills, CA 90211
4beds
2,083sqft
Price may not include required fees and charges.
Townhouse
Available now
Cats, dogs OK
Central air
In unit laundry
3 Attached garage spaces parking
Central, fireplace
What's special
- 10 days |
- -- |
- -- |
Zillow last checked: 8 hours ago
Listing updated: November 15, 2025 at 06:04pm
Travel times
Looking to buy when your lease ends?
Consider a first-time homebuyer savings account designed to grow your down payment with up to a 6% match & a competitive APY.
Facts & features
Interior
Bedrooms & bathrooms
- Bedrooms: 4
- Bathrooms: 4
- Full bathrooms: 3
- 1/2 bathrooms: 1
Rooms
- Room types: Office
Heating
- Central, Fireplace
Cooling
- Central Air
Appliances
- Included: Dryer, Microwave, Range Oven, Refrigerator, Washer
- Laundry: In Unit
Features
- Built-Ins
- Flooring: Wood
- Has fireplace: Yes
Interior area
- Total interior livable area: 2,083 sqft
Property
Parking
- Total spaces: 3
- Parking features: Attached, Covered
- Has attached garage: Yes
- Details: Contact manager
Features
- Exterior features: Architecture Style: Contemporary, Attached, Built-Ins, Community, Flooring: Wood, Gated, Gated Parking, Heating system: Central, In Unit, Living Room, Pool, View Type: None
- Has view: Yes
- View description: Contact manager
Details
- Parcel number: 4333030063
Construction
Type & style
- Home type: Townhouse
- Architectural style: Contemporary
- Property subtype: Townhouse
Condition
- Year built: 1979
Building
Management
- Pets allowed: Yes
Community & HOA
Community
- Security: Gated Community
Location
- Region: Beverly Hills
Financial & listing details
- Lease term: 1+Year
Price history
| Date | Event | Price |
|---|---|---|
| 11/13/2025 | Listed for rent | $9,750$5/sqft |
Source: | ||
| 11/12/2025 | Sold | $1,745,000-10.1%$838/sqft |
Source: | ||
| 10/27/2025 | Contingent | $1,940,000$931/sqft |
Source: | ||
| 8/15/2025 | Price change | $1,940,000-2.5%$931/sqft |
Source: | ||
| 6/25/2025 | Price change | $1,990,000-0.5%$955/sqft |
Source: | ||

