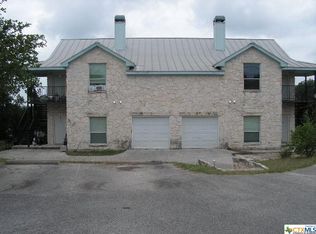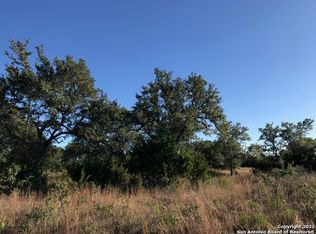NEWER 4 PLEX IN MYSTIC SHORES SUBDIVISION W/ ACCESS TO HUGE PARKS/MULTIPLE POOLS. LOCATED COUPLE BLOCKS AWAY FROM REBECCA CREEK ELEMENTARY. UP-STAIR UNIT W/ 2 BEDROOM 2 BATH W/ SMALL OFFICE SPACE AND WOOD BURNING FIRE PLACE, EVEN COMES W/ WASHER AND DRYER. AVAILABLE 1ST WEEK OF AUGUST. PET NEGOTIABLE W/ EXTRA DEPOSIT.
This property is off market, which means it's not currently listed for sale or rent on Zillow. This may be different from what's available on other websites or public sources.

