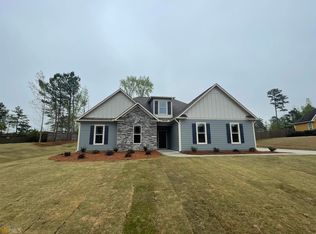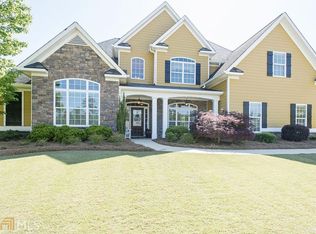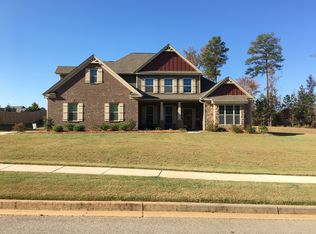Sold for $399,900 on 04/25/23
Street View
$399,900
234 Thyme Leaf Way, Locust Grove, GA 30248
4beds
0baths
0.8Acres
VacantLand
Built in 2023
0.8 Acres Lot
$430,800 Zestimate®
$169/sqft
$2,372 Estimated rent
Home value
$430,800
$409,000 - $452,000
$2,372/mo
Zestimate® history
Loading...
Owner options
Explore your selling options
What's special
One of the last building lots in prestigious Sage Creek subdivision. Bring your builder or build your own home.
Facts & features
Interior
Bedrooms & bathrooms
- Bedrooms: 4
- Bathrooms: 0
Heating
- Forced air, Electric, Gas
Cooling
- Central
Features
- Flooring: Laminate
- Has fireplace: Yes
Interior area
- Total interior livable area: 2,372 sqft
Property
Parking
- Parking features: Garage - Attached
Features
- Exterior features: Other, Brick
- Pool features: Association
Lot
- Size: 0.80 Acres
Details
- Parcel number: 144E01020000
- Zoning description: Single Family
Utilities & green energy
- Utilities for property: Electricity Available, Natural Gas Available, Underground Utilities, Water Available, Septic
Community & neighborhood
Location
- Region: Locust Grove
HOA & financial
HOA
- Has HOA: Yes
- HOA fee: $46 monthly
- Amenities included: Clubhouse, Pool, Neighborhood Association, Underground Utilities
Other
Other facts
- ZoningDescription: Single Family
- Utilities: Electricity Available, Natural Gas Available, Underground Utilities, Water Available, Septic
- CommunityFeatures: Pool, Clubhouse, Neighborhood Association, Underground Utilities
- PoolFeatures: Association
- AssociationAmenities: Clubhouse, Pool, Neighborhood Association, Underground Utilities
- PossibleUse: Residential
- FarmLandAreaSource: Acreage Not Entered
- LotDimensionsSource: Acreage Not Entered
- CurrentUse: Platted Subdivision
- BeastPropertySubType: Land Lot
- MlsStatus: Active
- TaxAnnualAmount: 561
- ListPriceLow: 59900
Price history
| Date | Event | Price |
|---|---|---|
| 9/1/2025 | Listing removed | $434,990$183/sqft |
Source: | ||
| 7/22/2025 | Price change | $434,990-1.1%$183/sqft |
Source: | ||
| 5/23/2025 | Listed for sale | $439,990+10%$185/sqft |
Source: | ||
| 4/25/2023 | Sold | $399,900+627.1%$169/sqft |
Source: Public Record | ||
| 9/22/2022 | Sold | $55,000-7.6%$23/sqft |
Source: Public Record | ||
Public tax history
| Year | Property taxes | Tax assessment |
|---|---|---|
| 2024 | $6,112 +628.4% | $159,960 +699.8% |
| 2023 | $839 +10.1% | $20,000 +11.1% |
| 2022 | $762 0% | $18,000 |
Find assessor info on the county website
Neighborhood: 30248
Nearby schools
GreatSchools rating
- 3/10Unity Grove Elementary SchoolGrades: PK-5Distance: 0.7 mi
- 5/10Locust Grove Middle SchoolGrades: 6-8Distance: 2.5 mi
- 3/10Locust Grove High SchoolGrades: 9-12Distance: 2.3 mi
Schools provided by the listing agent
- Elementary: Locust Grove
- Middle: Locust Grove
- High: Locust Grove
Source: The MLS. This data may not be complete. We recommend contacting the local school district to confirm school assignments for this home.


