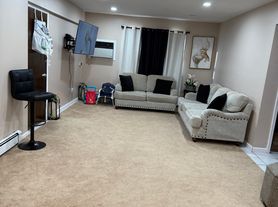Lovely spacious first floor 3 bedroom for rent.
Apartment for rent
$3,100/mo
234 Vredenburgh Ave, Yonkers, NY 10704
3beds
--sqft
Price may not include required fees and charges.
Multifamily
Available now
What's special
First floor
- 58 days |
- -- |
- -- |
Zillow last checked: 9 hours ago
Listing updated: November 11, 2025 at 09:19pm
Travel times
Looking to buy when your lease ends?
Consider a first-time homebuyer savings account designed to grow your down payment with up to a 6% match & a competitive APY.
Facts & features
Interior
Bedrooms & bathrooms
- Bedrooms: 3
- Bathrooms: 1
- Full bathrooms: 1
Appliances
- Included: Oven, Refrigerator
Features
- Flooring: Carpet
Property
Parking
- Details: Contact manager
Features
- Stories: 3
- Exterior features: Kitchen, Living Room, Roof Type: Asphalt
Details
- Parcel number: 5518005523854
Construction
Type & style
- Home type: MultiFamily
- Property subtype: MultiFamily
Materials
- Roof: Asphalt
Community & HOA
Location
- Region: Yonkers
Financial & listing details
- Lease term: Contact For Details
Price history
| Date | Event | Price |
|---|---|---|
| 10/11/2025 | Listed for rent | $3,100 |
Source: NY State MLS #11589204 | ||
| 10/8/2025 | Sold | $999,000 |
Source: | ||
| 9/30/2025 | Pending sale | $999,000 |
Source: BHHS broker feed #H6326463 | ||
| 7/24/2025 | Contingent | $999,000 |
Source: | ||
| 11/5/2024 | Pending sale | $999,000 |
Source: BHHS broker feed #H6326463 | ||
