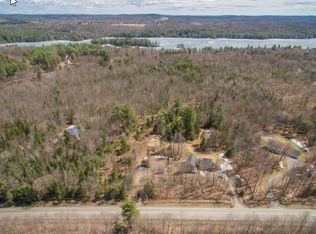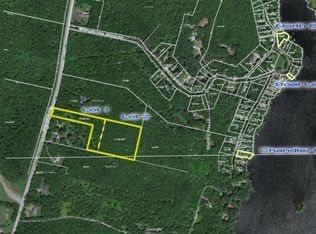Closed
$495,400
234 Winthrop Road, Readfield, ME 04355
3beds
2,800sqft
Single Family Residence
Built in 1989
10.19 Acres Lot
$573,400 Zestimate®
$177/sqft
$2,852 Estimated rent
Home value
$573,400
$533,000 - $625,000
$2,852/mo
Zestimate® history
Loading...
Owner options
Explore your selling options
What's special
Living in a lap of luxury, complete from the radiant heated floors to the vastly vaulted ceilings that can accommodate the largest of Christmas trees. After a tour through this home, you will be making plans on settling into a property that not only has 10+ acres of privacy, but also three deeded access points to Maranacook Lake for fun on the water. The kitchen is a gourmet cook's delight with an enormous island and the adjoining dining room has space enough for those large gatherings. The house being tucked into the woods brings nature's little critters so close that you can appreciate the fluttering birds, curious deer, hooting owls, and an occasional timid fox. On the first floor there is a large living room with a hearth and gas stove for those chilly days, a first-floor bedroom or office and half bath creating the perfect place for someone wanting the conveniences of an in-home business. On the second floor are two bedrooms, both with a full bath, yet the primary bedroom has so many amenities that you may want to stay in the jetted tub and watch the outdoors unfurl on a snowy day. A huge bonus room over the garage has two access points and offers so much to a growing family, generational living, or the ultimate man-cave. Lots of parking /keeping space for the boat, snowmobile, ATV, create your own trails and there are even two fire pits for smores.
Zillow last checked: 8 hours ago
Listing updated: January 15, 2025 at 07:09pm
Listed by:
Better Homes & Gardens Real Estate/The Masiello Group
Bought with:
Better Homes & Gardens Real Estate/The Masiello Group
Source: Maine Listings,MLS#: 1570186
Facts & features
Interior
Bedrooms & bathrooms
- Bedrooms: 3
- Bathrooms: 3
- Full bathrooms: 2
- 1/2 bathrooms: 1
Primary bedroom
- Features: Closet, Double Vanity, Full Bath, Jetted Tub, Separate Shower, Suite, Walk-In Closet(s)
- Level: Second
Bedroom 1
- Level: First
Bedroom 2
- Features: Built-in Features, Cathedral Ceiling(s), Closet, Full Bath, Skylight, Suite
- Level: Second
Bonus room
- Features: Above Garage
- Level: Second
Dining room
- Features: Skylight
- Level: First
Kitchen
- Features: Eat-in Kitchen, Kitchen Island, Skylight
- Level: First
Laundry
- Features: Built-in Features
- Level: Second
Laundry
- Level: Second
Living room
- Features: Cathedral Ceiling(s), Gas Fireplace, Heat Stove, Vaulted Ceiling(s)
- Level: First
Loft
- Features: Skylight
- Level: Second
Heating
- Baseboard, Direct Vent Furnace, Heat Pump, Hot Water, Zoned, Stove, Radiant
Cooling
- None, Heat Pump
Appliances
- Included: Dishwasher, Dryer, Microwave, Electric Range, Refrigerator, Washer
- Laundry: Built-Ins
Features
- 1st Floor Bedroom, Bathtub, One-Floor Living, Shower, Walk-In Closet(s), Primary Bedroom w/Bath
- Flooring: Carpet, Tile, Vinyl
- Basement: None
- Has fireplace: No
Interior area
- Total structure area: 2,800
- Total interior livable area: 2,800 sqft
- Finished area above ground: 2,800
- Finished area below ground: 0
Property
Parking
- Total spaces: 2
- Parking features: Gravel, 5 - 10 Spaces, Garage Door Opener, Storage
- Attached garage spaces: 2
Features
- Patio & porch: Deck, Porch
- Has view: Yes
- View description: Scenic, Trees/Woods
- Body of water: Maranacook
- Frontage length: Waterfrontage: 300,Waterfrontage Shared: 300
Lot
- Size: 10.19 Acres
- Features: Near Public Beach, Near Town, Rural, Level, Landscaped, Wooded
Details
- Parcel number: RFLDM127L086
- Zoning: Rural
- Other equipment: Cable, Generator, Internet Access Available
Construction
Type & style
- Home type: SingleFamily
- Architectural style: Colonial,Contemporary
- Property subtype: Single Family Residence
Materials
- Wood Frame, Vinyl Siding
- Foundation: Slab
- Roof: Metal,Pitched
Condition
- Year built: 1989
Utilities & green energy
- Electric: Circuit Breakers, Generator Hookup
- Sewer: Private Sewer
- Water: Private, Well
Community & neighborhood
Location
- Region: Readfield
- Subdivision: Maranacook Land Owners Association
HOA & financial
HOA
- Has HOA: Yes
- HOA fee: $360 annually
Other
Other facts
- Road surface type: Paved
Price history
| Date | Event | Price |
|---|---|---|
| 10/17/2023 | Pending sale | $489,900-1.1%$175/sqft |
Source: | ||
| 10/16/2023 | Sold | $495,400+1.1%$177/sqft |
Source: | ||
| 9/5/2023 | Contingent | $489,900$175/sqft |
Source: | ||
| 8/28/2023 | Listed for sale | $489,900+49.4%$175/sqft |
Source: | ||
| 6/7/2019 | Sold | $328,000-6%$117/sqft |
Source: | ||
Public tax history
| Year | Property taxes | Tax assessment |
|---|---|---|
| 2024 | $5,701 +7.6% | $425,800 +13.8% |
| 2023 | $5,299 +38.5% | $374,200 +11.5% |
| 2022 | $3,825 -21.8% | $335,500 +8.3% |
Find assessor info on the county website
Neighborhood: 04355
Nearby schools
GreatSchools rating
- 5/10Readfield Elementary SchoolGrades: PK-5Distance: 1.3 mi
- 6/10Maranacook Community Middle SchoolGrades: 6-8Distance: 1.8 mi
- 7/10Maranacook Community High SchoolGrades: 9-12Distance: 1.8 mi
Get pre-qualified for a loan
At Zillow Home Loans, we can pre-qualify you in as little as 5 minutes with no impact to your credit score.An equal housing lender. NMLS #10287.

