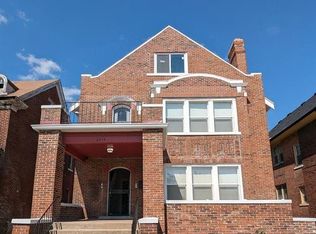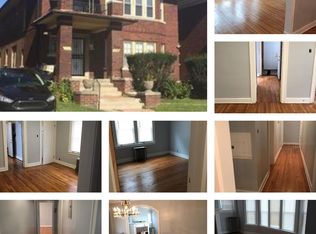For Lease: Stunning 5,700 SF Commercial Building in Historic Boston Edison District in Detroit with Gated, Secure Parking Step into timeless elegance with this beautifully maintained 5,700 square foot commercial building, ideally situated in one of Detroit's most storied and sought-after historic neighborhoods. Perfect for creative offices, nonprofit headquarters, retail concepts, wellness studios, or social service organizations...this one-of-a-kind space blends architectural character with modern functionality. Original architectural details preserved throughout high ceilings and large windows offering abundant natural light. - Updated roof, HVAC, and interior and exterior lighting - Multiple, secured welcoming entry and reception areas multiple private offices (or bedrooms), open workspace, conference rooms, and two kitchen/break area - Secure building with alarm and camera systems - Walkable neighborhood with cafes, galleries, and transit nearby This Boston Edison District property offers a wide variety of space configurations to suit the administrative needs of professional, private sector or non-profit staffs large or small. The recently updated and improved 5,700 square foot open floor plan that provides 3 floors of flexible space, multiple open large meeting rooms located on both the 1st and 2nd floor, several rooms that could be serve as bedrooms or business offices, two kitches (1st floor and 2nd floor), ample storage space and a basement that can be used for a variety of purposes. The corner lot property presents gated, secured parking for 12+ vehicles and is located steps away from the community focused Durfee Innovation Society. Lease Terms: - Competitive rental rates - Flexible lease terms available - Tenant improvement options negotiable Make your mark in a building that tells a story. Schedule a private tour today and envision your future here. If you are interested in making one of Detroit's most historic and prestigious business addresses yours, the preferred method of contact for serious renters is to contact us via email. Thank you! Renter is responsible for utilities, owner pays for landscaping. No smoking allowed. We are flexible as this property could be utilized by a single tenant OR by two tenants given its two kitchens and separate entry. Open to negotiate lease terms with renter. Triple net (NNN) terms preferred with multi-year lease. Tenant Responsibilities: Utilities (electric, gas, water, internet) Janitorial and waste removal Minor interior repairs and upkeep Obtaining all required licenses, permits, and liability insurance Tenant may customize interior with landlord approval Tenant allowed branded signage within design guidelines Exterior signage subject to any historic district regulations, if applicable, and city permitting
This property is off market, which means it's not currently listed for sale or rent on Zillow. This may be different from what's available on other websites or public sources.

