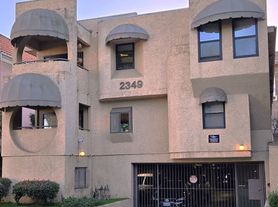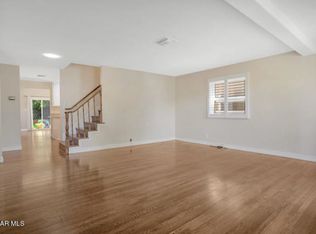2340 Camden Ave is a timeless West L.A. home that perfectly blends classic charm with modern updates. Built in 1930, it features a sunlit living room with soaring vaulted ceilings, graceful archways, hardwood floors, and a striking stone fireplace. The residence offers three spacious bedrooms, including a primary suite with en suite bath and direct backyard access. Set on a 6,756 sq ft lot, the property includes a detached two-car garage, a versatile bonus room, a large grassy yard surrounded by mature trees, and a walkable attic for extra storage. Ideally located just minutes from UCLA Medical Center and the shops and restaurants along Pico Blvd, this home offers a rare opportunity to enjoy indoor-outdoor California living in one of West L.A.'s most desirable neighborhoods.
Copyright The MLS. All rights reserved. Information is deemed reliable but not guaranteed.
House for rent
$7,850/mo
2340 Camden Ave, Los Angeles, CA 90064
3beds
1,434sqft
Price may not include required fees and charges.
Singlefamily
Available now
Central air
2 Parking spaces parking
Central, fireplace
What's special
Striking stone fireplaceDetached two-car garageGraceful archwaysThree spacious bedroomsHardwood floorsVersatile bonus roomSoaring vaulted ceilings
- 13 days |
- -- |
- -- |
Zillow last checked: 8 hours ago
Listing updated: December 06, 2025 at 09:47pm
Travel times
Looking to buy when your lease ends?
Consider a first-time homebuyer savings account designed to grow your down payment with up to a 6% match & a competitive APY.
Facts & features
Interior
Bedrooms & bathrooms
- Bedrooms: 3
- Bathrooms: 2
- Full bathrooms: 2
Heating
- Central, Fireplace
Cooling
- Central Air
Appliances
- Included: Dishwasher, Disposal, Microwave
Features
- Flooring: Hardwood
- Has fireplace: Yes
Interior area
- Total interior livable area: 1,434 sqft
Property
Parking
- Total spaces: 2
- Parking features: Driveway, Covered
- Details: Contact manager
Features
- Stories: 1
- Exterior features: Contact manager
- Has view: Yes
- View description: Contact manager
Details
- Parcel number: 4322015009
Construction
Type & style
- Home type: SingleFamily
- Architectural style: Colonial
- Property subtype: SingleFamily
Condition
- Year built: 1930
Community & HOA
Location
- Region: Los Angeles
Financial & listing details
- Lease term: 1+Year
Price history
| Date | Event | Price |
|---|---|---|
| 11/24/2025 | Listed for rent | $7,850$5/sqft |
Source: | ||
| 9/15/2025 | Sold | $1,625,000-1.5%$1,133/sqft |
Source: | ||
| 9/4/2025 | Pending sale | $1,650,000$1,151/sqft |
Source: | ||
| 8/4/2025 | Contingent | $1,650,000$1,151/sqft |
Source: | ||
| 8/3/2025 | Listed for sale | $1,650,000$1,151/sqft |
Source: | ||

