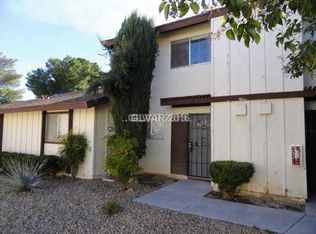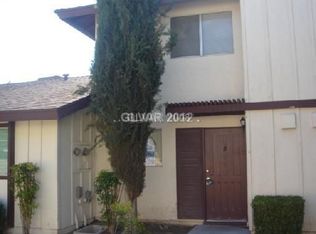Closed
$193,900
2340 Cardiff Ln UNIT A, Las Vegas, NV 89108
2beds
957sqft
Condominium
Built in 1972
-- sqft lot
$192,900 Zestimate®
$203/sqft
$1,227 Estimated rent
Home value
$192,900
$176,000 - $212,000
$1,227/mo
Zestimate® history
Loading...
Owner options
Explore your selling options
What's special
Welcome to 2340 Cardiff Ln. Unit A — a beautifully updated 2-bedroom, 1-bath single-story condo offering modern finishes and prime convenience in the heart of Las Vegas. This move-in ready home features sleek quartz countertops, tile flooring throughout main living, with new carpet in bedrooms, new appliances, and a brand-new AC unit for year-round comfort. Enjoy your own private backyard—perfect for relaxing or entertaining—community boasts Tennis Courts, BBQ area, Pool, Community Center and even RV Parking if needed. With easy freeway access and close proximity to shopping, dining, and world-class casinos, this location is unbeatable. Ideal for first-time buyers, downsizers, or investors!
Zillow last checked: 8 hours ago
Listing updated: October 02, 2025 at 06:16pm
Listed by:
Angela C. Adams S.0171013 702-932-8813,
Rothwell Gornt Companies
Bought with:
Ricardo Pichardo, S.0172024
LPT Realty, LLC
Source: LVR,MLS#: 2706313 Originating MLS: Greater Las Vegas Association of Realtors Inc
Originating MLS: Greater Las Vegas Association of Realtors Inc
Facts & features
Interior
Bedrooms & bathrooms
- Bedrooms: 2
- Bathrooms: 1
- Full bathrooms: 1
Primary bedroom
- Description: Ceiling Fan,Closet
- Dimensions: 12x11
Bedroom 2
- Description: Ceiling Fan,Closet
- Dimensions: 11x11
Family room
- Description: Ceiling Fan,Downstairs
- Dimensions: 20x18
Kitchen
- Description: Breakfast Bar/Counter,Quartz Countertops,Tile Flooring
- Dimensions: 10x10
Heating
- Central, Electric
Cooling
- Central Air, Electric
Appliances
- Included: Dryer, Electric Range, Disposal, Refrigerator, Washer
- Laundry: Electric Dryer Hookup, Laundry Closet, Main Level
Features
- Bedroom on Main Level, Ceiling Fan(s), Primary Downstairs, Window Treatments
- Flooring: Carpet, Tile
- Windows: Blinds
- Has fireplace: No
Interior area
- Total structure area: 957
- Total interior livable area: 957 sqft
Property
Parking
- Total spaces: 1
- Parking features: Attached Carport, Assigned, Covered, Open, Guest
- Carport spaces: 1
- Has uncovered spaces: Yes
Features
- Stories: 1
- Patio & porch: Patio
- Exterior features: Patio, Private Yard
- Pool features: Community
- Fencing: Block,Back Yard
Lot
- Size: 2,753 sqft
- Features: Desert Landscaping, Landscaped, Trees, < 1/4 Acre
Details
- Parcel number: 13824111025
- Zoning description: Single Family
- Horse amenities: None
Construction
Type & style
- Home type: Condo
- Architectural style: One Story
- Property subtype: Condominium
- Attached to another structure: Yes
Materials
- Roof: Composition,Shingle
Condition
- Average Condition,Resale
- Year built: 1972
Utilities & green energy
- Electric: Photovoltaics None
- Sewer: Public Sewer
- Water: Public
- Utilities for property: Underground Utilities
Community & neighborhood
Community
- Community features: Pool
Location
- Region: Las Vegas
- Subdivision: Charleston Heights Tr 50E
HOA & financial
HOA
- Has HOA: Yes
- HOA fee: $225 monthly
- Amenities included: Pool
- Services included: Common Areas, Maintenance Grounds, Taxes, Water
- Association name: harleston Heights Tr
- Association phone: 702-795-3344
Other
Other facts
- Listing agreement: Exclusive Right To Sell
- Listing terms: Cash,Conventional,VA Loan
Price history
| Date | Event | Price |
|---|---|---|
| 10/2/2025 | Sold | $193,900-1.5%$203/sqft |
Source: | ||
| 9/3/2025 | Contingent | $196,900$206/sqft |
Source: | ||
| 8/26/2025 | Price change | $196,900-10.1%$206/sqft |
Source: | ||
| 8/2/2025 | Listed for sale | $219,000-8.8%$229/sqft |
Source: | ||
| 8/13/2024 | Listing removed | -- |
Source: | ||
Public tax history
| Year | Property taxes | Tax assessment |
|---|---|---|
| 2025 | $853 +32.1% | $26,190 -14% |
| 2024 | $646 +31.7% | $30,445 +34.7% |
| 2023 | $490 +8% | $22,603 +4.6% |
Find assessor info on the county website
Neighborhood: Michael Way
Nearby schools
GreatSchools rating
- 5/10Bertha Ronzone Elementary SchoolGrades: PK-5Distance: 0.4 mi
- 4/10J Harold Brinley Middle SchoolGrades: 6-8Distance: 0.5 mi
- 1/10Western High SchoolGrades: 9-12Distance: 2 mi
Schools provided by the listing agent
- Elementary: Ronzone, Bertha,Ronzone, Bertha
- Middle: Brinley J. Harold
- High: Western
Source: LVR. This data may not be complete. We recommend contacting the local school district to confirm school assignments for this home.
Get a cash offer in 3 minutes
Find out how much your home could sell for in as little as 3 minutes with a no-obligation cash offer.
Estimated market value
$192,900
Get a cash offer in 3 minutes
Find out how much your home could sell for in as little as 3 minutes with a no-obligation cash offer.
Estimated market value
$192,900

