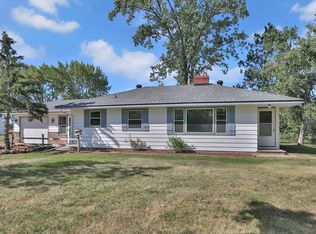This 4 bedroom, 4 bath home is a remarkable find! Almost .5 acres w/ beautiful pond & gardens galore. Original home completely re-built w/ amazing attention to detail. All bedrooms are oversized & on same level. Master bedroom suite w/ sitting room & spa like bath. Custom Kitchen w/ built-in ovens, prep sink & gigantic walk-in pantry w/ add'l full size refrigerator. Outdoor kitchen area w/ granite counter and grill. Private backyard w/ Tree house, storage shed and garden shed. Hurry to see!, Directions Hwy 10, South on Hanson Blvd, West on Coon Rapids Blvd NW to property on South side of Coon Rapids Blvd - off the Frontage Rd.
This property is off market, which means it's not currently listed for sale or rent on Zillow. This may be different from what's available on other websites or public sources.
