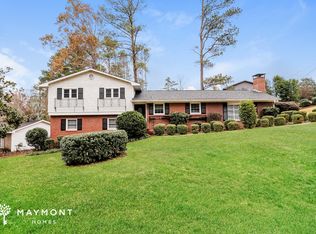Sold for $190,000 on 05/30/23
$190,000
2340 GOLDEN CAMP ROAD Road, Augusta, GA 30906
3beds
1,439sqft
Single Family Residence
Built in 1967
0.47 Acres Lot
$196,900 Zestimate®
$132/sqft
$1,220 Estimated rent
Home value
$196,900
$187,000 - $207,000
$1,220/mo
Zestimate® history
Loading...
Owner options
Explore your selling options
What's special
Almost 1/2-acre property. Ranch style single family home under NO HOA obligations. Privately fenced at backyard. The backyard also houses a new small shed spacious enough to be used as storage. The kitchen has a breakfast bar and breakfast area that opens to great room and fireplace. The dishwasher is stainless steel along with a flat cooktop stove. There is a covered carport to accommodate 2 cars. This is a good starter home or a beautiful home to retire in
Zillow last checked: 8 hours ago
Listing updated: December 29, 2024 at 01:23am
Listed by:
Bharat Datta 706-863-1775,
Berkshire Hathaway HomeServices Beazley Realtors
Bought with:
Jennifer Thomas, 423932
Meybohm R E - Success Center
Source: Hive MLS,MLS#: 510281
Facts & features
Interior
Bedrooms & bathrooms
- Bedrooms: 3
- Bathrooms: 2
- Full bathrooms: 2
Bedroom 2
- Level: Main
- Dimensions: 12 x 10
Bedroom 3
- Level: Main
- Dimensions: 12 x 10
Bedroom 4
- Level: Main
- Dimensions: 14 x 12
Family room
- Level: Main
- Dimensions: 10 x 15
Kitchen
- Level: Main
- Dimensions: 10 x 12
Heating
- Forced Air, Natural Gas
Cooling
- Attic Fan, Heat Pump
Appliances
- Included: Dishwasher, Electric Range
Features
- Blinds, Eat-in Kitchen, Smoke Detector(s)
- Flooring: Carpet, Ceramic Tile, Luxury Vinyl, See Remarks
- Has basement: No
- Attic: Scuttle,Storage
- Number of fireplaces: 1
- Fireplace features: Living Room
Interior area
- Total structure area: 1,439
- Total interior livable area: 1,439 sqft
Property
Parking
- Total spaces: 2
- Parking features: Attached Carport, Concrete
- Carport spaces: 2
Features
- Patio & porch: Patio
- Exterior features: Insulated Doors, Insulated Windows, Other, See Remarks
- Fencing: Fenced
Lot
- Size: 0.47 Acres
- Dimensions: 85*198*120*228
- Features: Landscaped
Details
- Parcel number: 0842104000
Construction
Type & style
- Home type: SingleFamily
- Architectural style: Ranch,See Remarks
- Property subtype: Single Family Residence
Materials
- Brick, Stucco
- Foundation: Slab
- Roof: Composition,See Remarks
Condition
- Updated/Remodeled
- New construction: No
- Year built: 1967
Utilities & green energy
- Sewer: Public Sewer
- Water: Public
Community & neighborhood
Community
- Community features: Street Lights
Location
- Region: Augusta
- Subdivision: Laurel Hills (RI)
Other
Other facts
- Listing agreement: Exclusive Right To Sell
- Listing terms: VA Loan,Cash,Conventional,FHA
Price history
| Date | Event | Price |
|---|---|---|
| 5/30/2023 | Sold | $190,000-2.5%$132/sqft |
Source: | ||
| 3/28/2023 | Pending sale | $194,900$135/sqft |
Source: | ||
| 12/8/2022 | Listed for sale | $194,900+30%$135/sqft |
Source: | ||
| 6/15/2021 | Sold | $149,900$104/sqft |
Source: | ||
| 4/29/2021 | Pending sale | $149,900+108.2%$104/sqft |
Source: | ||
Public tax history
| Year | Property taxes | Tax assessment |
|---|---|---|
| 2024 | $2,300 +7.5% | $71,644 +8.9% |
| 2023 | $2,139 +16.9% | $65,804 +28.5% |
| 2022 | $1,829 +169.3% | $51,196 +75.4% |
Find assessor info on the county website
Neighborhood: Wheeless Road
Nearby schools
GreatSchools rating
- NATerrace Manor Elementary SchoolGrades: PK-5Distance: 0.6 mi
- 2/10Murphey Middle Charter SchoolGrades: 6-8Distance: 3.1 mi
- 2/10Josey High SchoolGrades: 9-12Distance: 3.1 mi
Schools provided by the listing agent
- Elementary: Terrace Manor
- Middle: Murphy
- High: T W Josey Comp.
Source: Hive MLS. This data may not be complete. We recommend contacting the local school district to confirm school assignments for this home.

Get pre-qualified for a loan
At Zillow Home Loans, we can pre-qualify you in as little as 5 minutes with no impact to your credit score.An equal housing lender. NMLS #10287.
Sell for more on Zillow
Get a free Zillow Showcase℠ listing and you could sell for .
$196,900
2% more+ $3,938
With Zillow Showcase(estimated)
$200,838