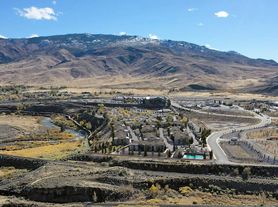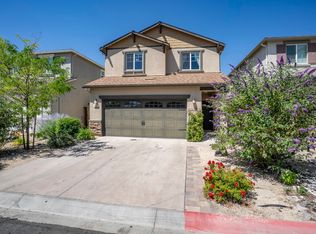2 Bedrooms + an Office/Den. 2 Bathrooms. 2 Car Garage. Rent $3,200. Deposit $3,190. 2,175 sq. ft. Includes fridge, D/W, gas stovetop, microwave, W/D, A/C, fireplace and double pane windows. Pets on a Case-by-Case basis with a $500 additional security deposit per pet. VIEWS, VIEWS, VIEWS & HIGHLY, HIGHLY UPGRADED BEST DESCRIBE this fabulous single-family home located in the highly desirable Del Webb 55+ community in Somersett that SHOWS LIKE NEW! The curb appeal is tremendous with a beautiful combination of stucco and rock siding plus a paver stone courtyard. The home shines the moment that you walk in and see the gorgeous tile flooring everywhere except the 2 bedrooms that are carpeted. The floor plan is open with a kitchen that includes a large Quartz wrap-around breakfast bar, lots of cabinet space, lots of solid Quartz countertop space with decorative tile back splash, a pantry and an island sink merging as one with the great room that has a tile accented gas log fireplace w/mantle. The master suite is very spacious with a large master bedroom; a large master bathroom with double sinks on a Quartz raised vanity, an over-sized shower and a HUGE walk-in closet with built-ins. Out in the extra-large garage you will find a great many storage cabinets and shelves. The landscaping was professionally designed and is very low maintenance. PRIVACY AND SWEEPING MOUNTAIN VIEWS ARE TO BE FOUND ON THE BACK PATIO. Best of all is the fact that the owner pays for professional landscaping which gives you more free time to enjoy the Del Webb experience that includes a club house with indoor lap pool, workout facilities, billiards and planned activities plus Nordic trails and golf. There are also many outdoor hiking and walking trails in the community. Tenant pays G, E, W, T & S. 1-year lease. Contact us to schedule a showing.
House for rent
$3,200/mo
2340 Hickory Hill Way, Reno, NV 89523
3beds
2,175sqft
Price may not include required fees and charges.
Single family residence
Available now
No pets
None
None laundry
None parking
-- Heating
What's special
Extra-large garageSolid quartz countertopSweeping mountain viewsStucco and rock sidingViews views viewsPaver stone courtyardBack patio
- 16 days |
- -- |
- -- |
Travel times
Looking to buy when your lease ends?
Consider a first-time homebuyer savings account designed to grow your down payment with up to a 6% match & a competitive APY.
Facts & features
Interior
Bedrooms & bathrooms
- Bedrooms: 3
- Bathrooms: 2
- Full bathrooms: 2
Cooling
- Contact manager
Appliances
- Laundry: Contact manager
Features
- Walk In Closet
Interior area
- Total interior livable area: 2,175 sqft
Property
Parking
- Parking features: Contact manager
- Details: Contact manager
Features
- Exterior features: Heating system: none, Walk In Closet
Details
- Parcel number: 23417110
Construction
Type & style
- Home type: SingleFamily
- Property subtype: Single Family Residence
Community & HOA
Location
- Region: Reno
Financial & listing details
- Lease term: Contact For Details
Price history
| Date | Event | Price |
|---|---|---|
| 10/23/2025 | Listed for rent | $3,200$1/sqft |
Source: Zillow Rentals | ||
| 10/11/2024 | Sold | $670,000-4.1%$308/sqft |
Source: | ||
| 9/10/2024 | Pending sale | $699,000$321/sqft |
Source: | ||
| 9/4/2024 | Price change | $699,000-3.6%$321/sqft |
Source: | ||
| 8/20/2024 | Price change | $725,000-3.3%$333/sqft |
Source: | ||

