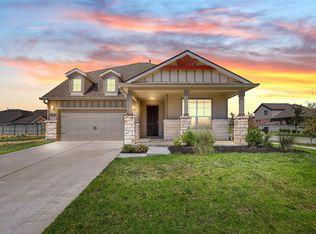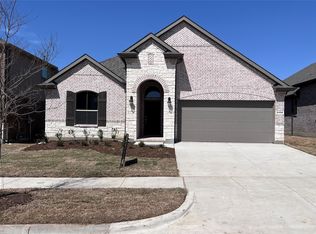HAVE A BEAUTIFUL NEW 2 STORY HOME THIS SPRING BUILT BY D.R. HORTON-AMERICA'S BUILDER FOR OVER 40 YEARS in THE MASTER PLANNED COMMUNITY OF PECAN SQUARE in NORTHLAKE & NORTHWEST ISD!*NOW SELLING!!~The Aledo 3-3-2 Floorplan (Elevation F)*Spacious open concept design combining Living,Dining,Kitchen with Granite CT,Gas Range,over sized Island & W-I Pantry*Front Study & Game Room Upstairs with a full bathroom*Entry area with Mud Room*Designer Pkg,Home is Connected Smart Home Technology,covered back Patio,full Sprinkler system & Landscape Pkg*Amazing Community with Pools,Playgrounds,Clubhouse with co-working space,Fitness Center,Post & Parcel Store,Arena for Live Music,gatherings & so much more!
This property is off market, which means it's not currently listed for sale or rent on Zillow. This may be different from what's available on other websites or public sources.

