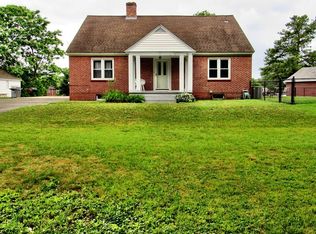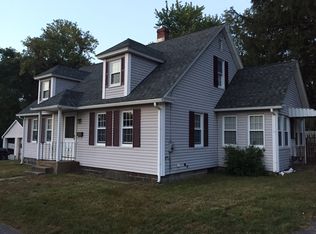Welcome Home! Come check out this great 2 bed 1 bath cape that is set back from the main road but close enough to everything in town. 2nd floor is unfinished and just waiting for someone to put their own customization on it. Possible room for another 2-3 beds and another full bath! Framed up and plumbing already in place. There is lots of space in this home; featuring central air, beautiful hardwood floors, vinyl windows and a detached shed that was at one time a garage. Just minutes from the mass pike and local shopping areas. Come put your finishing touches on this house to make it your Home!
This property is off market, which means it's not currently listed for sale or rent on Zillow. This may be different from what's available on other websites or public sources.

