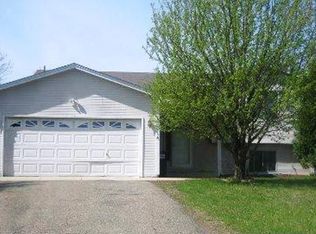Closed
$399,900
2340 Maxwell Ln, Chaska, MN 55318
5beds
2,090sqft
Single Family Residence
Built in 1990
0.43 Acres Lot
$405,600 Zestimate®
$191/sqft
$2,743 Estimated rent
Home value
$405,600
$369,000 - $446,000
$2,743/mo
Zestimate® history
Loading...
Owner options
Explore your selling options
What's special
*PRICE ADJUSTMENT* Come see your new home in the Jonathan Carver area of Chaska! Bathed in natural light and surrounded by beautiful views, this stunning split entry 5/2 has been recently updated with a fresh, bright look. New carpet, light fixtures, paint, cabinet hardware, and french doors on the lower level walkout have elevated the look and feel of this very well-maintained home. There's plenty of storage space, and a glorious walk-in closet in the primary bedroom on the upper level. The kitchen/dining features beautiful wood floors, facing the living room with an oversize picture window, letting in all the afternoon light. The water heater was replaced in 2023 and the A/C is new in 2024! The backyard is the envy of the neighborhood; with 0.43 acres overall and a private view at the back, the opportunities are endless to enjoy the outdoor space. Not to mention the access to a walking trail just west of the property! This is the perfect combo of privacy in the heart of town, with all kinds of shops/food/other amenities just down the road and quick access to Hwy 212 for transport. You won't want to miss this!
Zillow last checked: 8 hours ago
Listing updated: May 06, 2025 at 02:28pm
Listed by:
Allison Schmitt 952-212-1346,
Keller Williams Realty Integrity Lakes
Bought with:
Jamie L. Voyen
Edina Realty, Inc.
Andrew Voyen
Source: NorthstarMLS as distributed by MLS GRID,MLS#: 6612891
Facts & features
Interior
Bedrooms & bathrooms
- Bedrooms: 5
- Bathrooms: 2
- Full bathrooms: 2
Bedroom 1
- Level: Upper
- Area: 187 Square Feet
- Dimensions: 17x11
Bedroom 2
- Level: Upper
- Area: 90 Square Feet
- Dimensions: 10x9
Bedroom 3
- Level: Lower
- Area: 120 Square Feet
- Dimensions: 12x10
Bedroom 4
- Level: Lower
- Area: 90 Square Feet
- Dimensions: 10x9
Bedroom 5
- Level: Lower
- Area: 80 Square Feet
- Dimensions: 10x8
Dining room
- Level: Upper
- Area: 110 Square Feet
- Dimensions: 11x10
Family room
- Level: Lower
- Area: 336 Square Feet
- Dimensions: 28x12
Kitchen
- Level: Upper
- Area: 90 Square Feet
- Dimensions: 10x9
Laundry
- Level: Lower
- Area: 108 Square Feet
- Dimensions: 12x9
Living room
- Level: Upper
- Area: 216 Square Feet
- Dimensions: 18x12
Heating
- Forced Air
Cooling
- Central Air
Appliances
- Included: Air-To-Air Exchanger, Dishwasher, Disposal, Dryer, Exhaust Fan, Gas Water Heater, Microwave, Range, Refrigerator, Washer, Water Softener Owned
Features
- Basement: Block,Daylight,Drain Tiled,Egress Window(s),Finished,Full,Storage Space,Walk-Out Access
- Number of fireplaces: 1
- Fireplace features: Family Room, Gas
Interior area
- Total structure area: 2,090
- Total interior livable area: 2,090 sqft
- Finished area above ground: 1,140
- Finished area below ground: 950
Property
Parking
- Total spaces: 2
- Parking features: Attached, Asphalt
- Attached garage spaces: 2
- Details: Garage Dimensions (24), Garage Door Height (528)
Accessibility
- Accessibility features: None
Features
- Levels: Multi/Split
- Patio & porch: Rear Porch
- Waterfront features: Pond
Lot
- Size: 0.43 Acres
- Dimensions: 108 x 218 x 115 x 176
- Features: Cleared, Wooded
Details
- Additional structures: Storage Shed
- Foundation area: 950
- Parcel number: 306800320
- Zoning description: Residential-Single Family
Construction
Type & style
- Home type: SingleFamily
- Property subtype: Single Family Residence
Materials
- Brick/Stone, Fiber Cement
Condition
- Age of Property: 35
- New construction: No
- Year built: 1990
Utilities & green energy
- Electric: Circuit Breakers
- Gas: Natural Gas
- Sewer: City Sewer/Connected
- Water: City Water/Connected
Community & neighborhood
Location
- Region: Chaska
- Subdivision: Victoria Way
HOA & financial
HOA
- Has HOA: No
Price history
| Date | Event | Price |
|---|---|---|
| 12/19/2024 | Sold | $399,900$191/sqft |
Source: | ||
| 12/2/2024 | Pending sale | $399,900$191/sqft |
Source: | ||
| 10/23/2024 | Price change | $399,900-3.6%$191/sqft |
Source: | ||
| 10/3/2024 | Listed for sale | $415,000-2.1%$199/sqft |
Source: | ||
| 9/14/2024 | Listing removed | $424,000$203/sqft |
Source: | ||
Public tax history
| Year | Property taxes | Tax assessment |
|---|---|---|
| 2024 | $3,686 +3.3% | $317,300 +1.3% |
| 2023 | $3,568 +16.7% | $313,200 -3.1% |
| 2022 | $3,058 +7.3% | $323,200 +26.9% |
Find assessor info on the county website
Neighborhood: 55318
Nearby schools
GreatSchools rating
- 8/10Clover Ridge Elementary SchoolGrades: K-5Distance: 0.3 mi
- 8/10Chaska Middle School WestGrades: 6-8Distance: 1.5 mi
- 9/10Chaska High SchoolGrades: 8-12Distance: 1.9 mi
Get a cash offer in 3 minutes
Find out how much your home could sell for in as little as 3 minutes with a no-obligation cash offer.
Estimated market value
$405,600
Get a cash offer in 3 minutes
Find out how much your home could sell for in as little as 3 minutes with a no-obligation cash offer.
Estimated market value
$405,600
