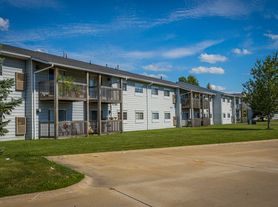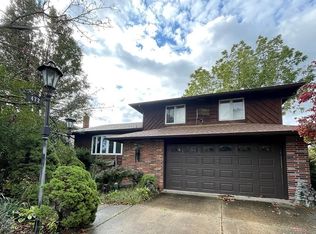Step into this full furnished beautiful ranch style home with many updates throughout! Stunning Owners Suite with spa-like glamour bath! This split floor plan with two additional bedrooms, remodeled second bath and laundry off the kitchen gives these rooms additional privacy. The gorgeous dining room with rays of sunlight pouring through welcomes your holiday guests and opens to the spectacular Great Room showcasing the gas fireplace and open kitchen and breakfast room! Enjoy your morning coffee overlooking this amazing back yard with stone patio, gazebo and firepit, plus views of Lost Nation Golf Course! This home feels like a retreat or vacation home! The lower level has it all... Theatre room, game room area, bar, and work out room! Ready for occupancy 12/1/2025....this home is a rental inclusive of all furnishings, six and 12 month options for lease, available.
House for rent
$4,500/mo
2340 N Bay Dr, Willoughby, OH 44094
3beds
3,341sqft
Price may not include required fees and charges.
Singlefamily
Available now
Dogs OK
Central air
In unit laundry
Attached garage parking
Natural gas, forced air
What's special
Gas fireplaceSplit floor planGame room areaWork out roomOpen kitchenStone patioRemodeled second bath
- 18 days
- on Zillow |
- -- |
- -- |
Travel times
Renting now? Get $1,000 closer to owning
Unlock a $400 renter bonus, plus up to a $600 savings match when you open a Foyer+ account.
Offers by Foyer; terms for both apply. Details on landing page.
Facts & features
Interior
Bedrooms & bathrooms
- Bedrooms: 3
- Bathrooms: 3
- Full bathrooms: 2
- 1/2 bathrooms: 1
Heating
- Natural Gas, Forced Air
Cooling
- Central Air
Appliances
- Included: Dishwasher, Dryer, Microwave, Range, Refrigerator, Washer
- Laundry: In Unit, Laundry Room
Features
- Eat-in Kitchen, Entrance Foyer, Granite Counters, High Speed Internet
- Has basement: Yes
Interior area
- Total interior livable area: 3,341 sqft
Video & virtual tour
Property
Parking
- Parking features: Attached, Garage, Covered
- Has attached garage: Yes
- Details: Contact manager
Features
- Stories: 1
- Exterior features: Accessible Central Living Area, Accessible Doors, Accessible Full Bath, Accessible Kitchen, Accessible Kitchen Appliances, Accessible Washer/Dryer, Airport/Runway, Architecture Style: Ranch Rambler, Attached, Basement, Common Grounds/Area, Eat-in Kitchen, Entrance Foyer, Fire Pit, Garage, Garbage included in rent, Golf, Granite Counters, Grounds Care included in rent, Heating system: Forced Air, Heating: Gas, High Speed Internet, Laundry Room, Park, Pets - Breed Restrictions, Call, Dogs OK, Size Limit, Sidewalks, Smoke Detector(s), Snow Removal included in rent, Street Lights, View Type: Golf Course, Visitor Bathroom
Details
- Parcel number: 27B052E000450
Construction
Type & style
- Home type: SingleFamily
- Architectural style: RanchRambler
- Property subtype: SingleFamily
Condition
- Year built: 2004
Utilities & green energy
- Utilities for property: Garbage
Community & HOA
Location
- Region: Willoughby
Financial & listing details
- Lease term: Negotiable
Price history
| Date | Event | Price |
|---|---|---|
| 9/16/2025 | Listed for rent | $4,500$1/sqft |
Source: MLS Now #5156851 | ||
| 3/24/2021 | Listing removed | -- |
Source: Owner | ||
| 1/3/2014 | Sold | $304,900$91/sqft |
Source: | ||
| 11/10/2013 | Pending sale | $304,900$91/sqft |
Source: Owner | ||
| 11/10/2013 | Price change | $304,900-1.3%$91/sqft |
Source: Owner | ||

