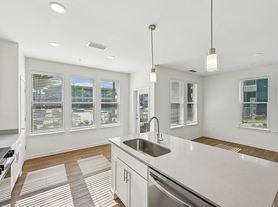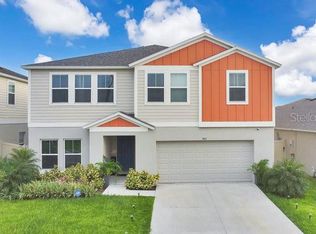[FANTASTIC NEW RENTAL PRICE!] This immaculate 2024-built smart home located in the heart of Championsgate IS NOW LOOKING FOR NEW TENANTS. This unit features 3 bedrooms and 2.5 bathrooms with an OPEN FLOOR PLAN and plenty of NATURAL LIGHT. All bedrooms are conveniently located upstairs for added privacy, while the downstairs can be used for entertaining friends & family. Washer & dryer IS INCLUDED in this rental. Master bedroom features a spacious walk-in closet with a double-vanity en-suite bathroom. Enjoy meals around the kitchen or step outside onto your back patio where you can enjoy your morning coffee. As an added bonus, this unit is also equipped with a ONE-CAR GARAGE (and comes with a garage remote opener!) along with plenty of additional STORAGE rooms throughout the home, including an under-the-stairs closet. First floor has tile throughout for easy cleaning, along with a 1/2 bathroom. Bring your furniture and come make this unit your new home!
Townhouse for rent
$1,795/mo
2340 Penguin Blvd, Davenport, FL 33837
3beds
1,464sqft
Price may not include required fees and charges.
Townhouse
Available now
No pets
Central air
In unit laundry
1 Attached garage space parking
Central
What's special
One-car garageOpen floor planBack patioAdditional storage roomsPlenty of natural lightUnder-the-stairs closetDouble-vanity en-suite bathroom
- 34 days |
- -- |
- -- |
Travel times
Looking to buy when your lease ends?
Consider a first-time homebuyer savings account designed to grow your down payment with up to a 6% match & a competitive APY.
Facts & features
Interior
Bedrooms & bathrooms
- Bedrooms: 3
- Bathrooms: 3
- Full bathrooms: 2
- 1/2 bathrooms: 1
Heating
- Central
Cooling
- Central Air
Appliances
- Included: Dishwasher, Disposal, Dryer, Microwave, Range, Refrigerator, Washer
- Laundry: In Unit, Inside, Laundry Closet, Upper Level
Features
- Eat-in Kitchen, Kitchen/Family Room Combo, Open Floorplan, PrimaryBedroom Upstairs, Solid Surface Counters, Solid Wood Cabinets, Walk In Closet, Walk-In Closet(s)
- Flooring: Carpet
Interior area
- Total interior livable area: 1,464 sqft
Video & virtual tour
Property
Parking
- Total spaces: 1
- Parking features: Attached, Driveway, Covered
- Has attached garage: Yes
- Details: Contact manager
Features
- Stories: 2
- Exterior features: Blinds, Driveway, Eat-in Kitchen, Floor Covering: Ceramic, Flooring: Ceramic, Garbage included in rent, Heating system: Central, Inside, Kitchen/Family Room Combo, Laundry Closet, Lot Features: Sidewalk, Open Floorplan, Patio, Pets - No, Playground, Pool, PrimaryBedroom Upstairs, Prime Community Management, Sidewalk, Sidewalks, Sliding Doors, Smoke Detector(s), Solid Surface Counters, Solid Wood Cabinets, Special Community Restrictions, Upper Level, View Type: Trees/Woods, Walk In Closet, Walk-In Closet(s)
Details
- Parcel number: 272702713010000890
Construction
Type & style
- Home type: Townhouse
- Property subtype: Townhouse
Condition
- Year built: 2024
Utilities & green energy
- Utilities for property: Garbage
Building
Management
- Pets allowed: No
Community & HOA
Community
- Features: Playground
Location
- Region: Davenport
Financial & listing details
- Lease term: 12 Months
Price history
| Date | Event | Price |
|---|---|---|
| 11/13/2025 | Price change | $1,795-3%$1/sqft |
Source: Stellar MLS #O6352784 | ||
| 11/5/2025 | Price change | $1,850-2.6%$1/sqft |
Source: Stellar MLS #O6352784 | ||
| 10/15/2025 | Listed for rent | $1,900-2.6%$1/sqft |
Source: Stellar MLS #O6352784 | ||
| 7/1/2024 | Listing removed | -- |
Source: Stellar MLS #O6209760 | ||
| 5/29/2024 | Listed for rent | $1,950$1/sqft |
Source: Stellar MLS #O6209760 | ||

