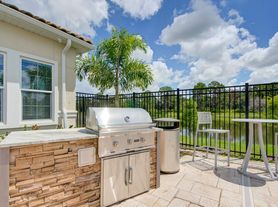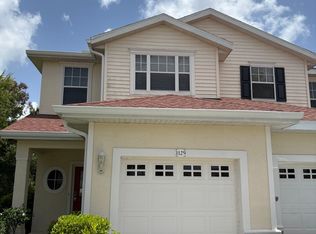Brand-New Home 3 Bed / 2 Bath / 2-Car Garage
Living Area: 1,496 sqft | Total Area: 2,248 sqft
Be the first to live in this newly constructed home with modern finishes and top-quality materials. The open-concept kitchen flows into bright, spacious living and dining areas, perfect for gatherings and family moments.
Enjoy three generously sized bedrooms, two full bathrooms, and an oversized backyard surrounded by expansive green areas ideal for outdoor dining, barbecues, or simply relaxing.
Includes a one-year builder's warranty plus manufacturer warranties for all appliances, giving you peace of mind. Move-in ready and designed for comfort, style, and everyday living.
Welcome to this beautiful home! Here are the important specifications to consider before renting:
No smoking: For health and safety reasons, smoking inside the house is strictly prohibited.
Initial deposit: An initial deposit, will be required as security before moving in.
Utilities: All utilities will be the responsibility of the tenant and must be paid separately.
New appliances with manufacturer's warranty: All appliances are new and come with the manufacturer's warranty for added peace of mind.
Renter's insurance: Renter's insurance will be required to protect both the landlord and the tenant.
Minimum one-year lease: The lease agreement is for a minimum period of one year.
Thank you for considering this property! If you have any questions or are interested in scheduling a viewing, please feel free to contact us.
House for rent
Accepts Zillow applications
$2,250/mo
2340 Rushmore St, North Port, FL 34288
3beds
1,496sqft
Price may not include required fees and charges.
Single family residence
Available now
Cats, small dogs OK
Central air
Hookups laundry
Attached garage parking
-- Heating
What's special
Modern finishesGenerously sized bedroomsOversized backyardTop-quality materialsExpansive green areasOpen-concept kitchen
- 3 days |
- -- |
- -- |
Travel times
Facts & features
Interior
Bedrooms & bathrooms
- Bedrooms: 3
- Bathrooms: 2
- Full bathrooms: 2
Cooling
- Central Air
Appliances
- Included: Dishwasher, Freezer, Microwave, Oven, Refrigerator, WD Hookup
- Laundry: Hookups
Features
- WD Hookup
- Flooring: Tile
Interior area
- Total interior livable area: 1,496 sqft
Property
Parking
- Parking features: Attached
- Has attached garage: Yes
- Details: Contact manager
Features
- Exterior features: IMPACT WINDOWS, Modern Finishes, Open concept Kitchen, Quality materials
Details
- Parcel number: 1135078732
Construction
Type & style
- Home type: SingleFamily
- Property subtype: Single Family Residence
Community & HOA
Location
- Region: North Port
Financial & listing details
- Lease term: 1 Year
Price history
| Date | Event | Price |
|---|---|---|
| 9/29/2025 | Price change | $2,250-4.3%$2/sqft |
Source: Zillow Rentals | ||
| 8/14/2025 | Listing removed | $375,000$251/sqft |
Source: | ||
| 8/13/2025 | Listed for rent | $2,350-2.1%$2/sqft |
Source: Zillow Rentals | ||
| 8/12/2025 | Listing removed | $2,400$2/sqft |
Source: Zillow Rentals | ||
| 7/14/2025 | Listed for sale | $375,000+2400%$251/sqft |
Source: | ||

