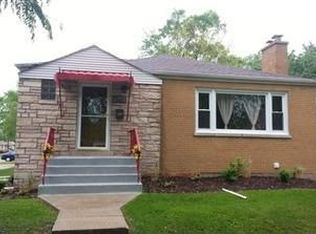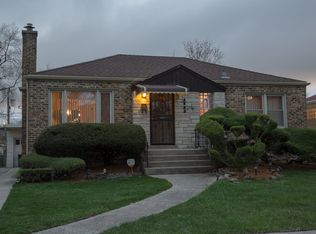Closed
$280,000
2340 S 21st Ave, Broadview, IL 60155
2beds
900sqft
Single Family Residence
Built in 1952
6,700 Square Feet Lot
$291,600 Zestimate®
$311/sqft
$1,697 Estimated rent
Home value
$291,600
$274,000 - $309,000
$1,697/mo
Zestimate® history
Loading...
Owner options
Explore your selling options
What's special
Welcome to your cozy retreat, where comfort and style harmonize in perfect balance. This charming small home with 2 beds/1 full bath upstairs and additional finished room downstairs (bed/office), has been tastefully updated, featuring refinished wood floors, some new windows, new ceiling light fixtures throughout, brand-new kitchen (including new cabinets, quartz countertops, sink/faucet, stainless steel appliances), as well as a stylishly renovated bathroom (new vanity, lights, mirror, toilet, & tile). The huge basement offers a bonus room for additional bedroom or office. The garage has a new door, roof, chamberlain opener, and driveway has an apron that wraps around side of the garage for extra parking. Nestled in a desirable neighborhood, this residence offers the ideal blend of modern convenience and timeless charm. Just a few minutes to all major store chains (Target, Wal-Mart, Home Depot, Walgreens), as well as Loyola Hospital's nationally ranked academic medical center. Easy access to I-290, for quick access to Chicago & suburbs.
Zillow last checked: 8 hours ago
Listing updated: July 15, 2024 at 11:10am
Listing courtesy of:
Dennis Degelmann 847-946-6138,
Greystone Realty
Bought with:
Ryan Pavey
Baird & Warner
Source: MRED as distributed by MLS GRID,MLS#: 12024648
Facts & features
Interior
Bedrooms & bathrooms
- Bedrooms: 2
- Bathrooms: 1
- Full bathrooms: 1
Primary bedroom
- Features: Flooring (Hardwood)
- Level: Main
- Area: 132 Square Feet
- Dimensions: 12X11
Bedroom 2
- Features: Flooring (Hardwood)
- Level: Main
- Area: 99 Square Feet
- Dimensions: 11X9
Dining room
- Features: Flooring (Hardwood)
- Level: Main
- Area: 90 Square Feet
- Dimensions: 10X9
Kitchen
- Features: Flooring (Ceramic Tile)
- Level: Main
- Area: 99 Square Feet
- Dimensions: 11X9
Laundry
- Level: Basement
- Area: 100 Square Feet
- Dimensions: 10X10
Living room
- Features: Flooring (Hardwood)
- Level: Main
- Area: 208 Square Feet
- Dimensions: 16X13
Office
- Features: Flooring (Vinyl)
- Level: Basement
- Area: 171 Square Feet
- Dimensions: 9X19
Heating
- Natural Gas
Cooling
- Central Air
Appliances
- Included: Range, Microwave, Refrigerator, Stainless Steel Appliance(s), Gas Cooktop
Features
- Basement: Partially Finished,Full
Interior area
- Total structure area: 1,400
- Total interior livable area: 900 sqft
Property
Parking
- Total spaces: 6
- Parking features: Concrete, Garage Door Opener, On Site, Detached, Garage
- Garage spaces: 1
- Has uncovered spaces: Yes
Accessibility
- Accessibility features: No Disability Access
Features
- Stories: 1
Lot
- Size: 6,700 sqft
Details
- Parcel number: 15221110750000
- Special conditions: None
Construction
Type & style
- Home type: SingleFamily
- Property subtype: Single Family Residence
Materials
- Brick
Condition
- New construction: No
- Year built: 1952
- Major remodel year: 2024
Utilities & green energy
- Sewer: Public Sewer
- Water: Public
Community & neighborhood
Location
- Region: Broadview
Other
Other facts
- Listing terms: Conventional
- Ownership: Fee Simple
Price history
| Date | Event | Price |
|---|---|---|
| 7/12/2024 | Sold | $280,000+4.1%$311/sqft |
Source: | ||
| 5/24/2024 | Contingent | $269,000$299/sqft |
Source: | ||
| 5/20/2024 | Listed for sale | $269,000+1.5%$299/sqft |
Source: | ||
| 4/16/2024 | Contingent | $265,000$294/sqft |
Source: | ||
| 4/10/2024 | Listed for sale | $265,000+122.7%$294/sqft |
Source: | ||
Public tax history
| Year | Property taxes | Tax assessment |
|---|---|---|
| 2023 | $6,254 +27.1% | $22,000 +43.9% |
| 2022 | $4,920 +4.8% | $15,286 |
| 2021 | $4,693 +1.1% | $15,286 |
Find assessor info on the county website
Neighborhood: 60155
Nearby schools
GreatSchools rating
- 5/10Lindop Elementary SchoolGrades: PK-8Distance: 1 mi
- 2/10Proviso East High SchoolGrades: 9-12Distance: 1.9 mi
Schools provided by the listing agent
- Elementary: Lindop Elementary School
- District: 92
Source: MRED as distributed by MLS GRID. This data may not be complete. We recommend contacting the local school district to confirm school assignments for this home.

Get pre-qualified for a loan
At Zillow Home Loans, we can pre-qualify you in as little as 5 minutes with no impact to your credit score.An equal housing lender. NMLS #10287.
Sell for more on Zillow
Get a free Zillow Showcase℠ listing and you could sell for .
$291,600
2% more+ $5,832
With Zillow Showcase(estimated)
$297,432
