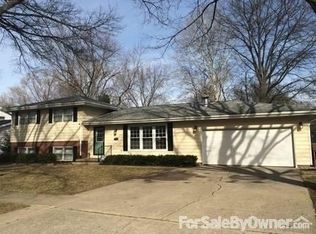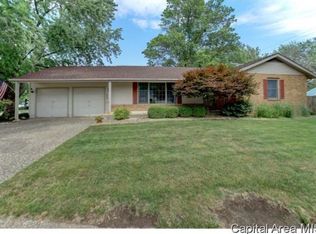Sold for $261,000 on 06/23/25
$261,000
2340 S Bates Ave, Springfield, IL 62704
5beds
3,562sqft
Single Family Residence, Residential
Built in 1969
0.3 Acres Lot
$267,800 Zestimate®
$73/sqft
$2,420 Estimated rent
Home value
$267,800
$254,000 - $281,000
$2,420/mo
Zestimate® history
Loading...
Owner options
Explore your selling options
What's special
Don’t miss this rare find with 5 bedrooms all on the upper floor in popular Cherry Hills Subdivision. Seller is offering a $5,000 flooring allowance if negotiated in contract. Upper level has primary suite and family bath and then main and lower level both have ½ baths. Main level has living area, dining, kitchen and family room with wood burning fireplace. Kitchen is spacious with lots of cabinets, solid surface countertops, double oven, and a big pantry. Dining room has those charming corner built-in cabinets. Mud room off garage could be turned into main floor laundry if buyer desired. Entertain on your large private concrete patio. Downstairs has a large recreation room with wet bar and fridge/ping pong table that can stay. Bonus: all appliances stay including washer/dryer, and ring camera doorbell stays. Updates: Furnace 2024, AC approx. 10 years old, new garage door and opener in 2023, water heater in 2022, and basement was waterproofed per old listing sheet. Close to Washington Park for family enjoyment. Pre-inspected for buyer’s convenience. Seller prefers to close on June 20th.
Zillow last checked: 8 hours ago
Listing updated: June 24, 2025 at 01:14pm
Listed by:
Jane Hay Mobl:217-414-1203,
The Real Estate Group, Inc.
Bought with:
Jami R Winchester, 475109074
The Real Estate Group, Inc.
Source: RMLS Alliance,MLS#: CA1035939 Originating MLS: Capital Area Association of Realtors
Originating MLS: Capital Area Association of Realtors

Facts & features
Interior
Bedrooms & bathrooms
- Bedrooms: 5
- Bathrooms: 4
- Full bathrooms: 2
- 1/2 bathrooms: 2
Bedroom 1
- Level: Upper
- Dimensions: 16ft 7in x 13ft 4in
Bedroom 2
- Level: Upper
- Dimensions: 14ft 7in x 13ft 5in
Bedroom 3
- Level: Upper
- Dimensions: 11ft 8in x 9ft 11in
Bedroom 4
- Level: Upper
- Dimensions: 13ft 2in x 13ft 5in
Bedroom 5
- Level: Upper
- Dimensions: 13ft 1in x 10ft 11in
Other
- Level: Main
- Dimensions: 13ft 2in x 12ft 5in
Other
- Area: 995
Additional room
- Description: Bar
- Level: Basement
- Dimensions: 10ft 5in x 13ft 5in
Family room
- Level: Main
- Dimensions: 21ft 8in x 13ft 4in
Kitchen
- Level: Main
- Dimensions: 16ft 2in x 13ft 5in
Laundry
- Level: Basement
Living room
- Level: Main
- Dimensions: 18ft 1in x 12ft 5in
Main level
- Area: 1256
Recreation room
- Level: Basement
- Dimensions: 26ft 1in x 12ft 4in
Upper level
- Area: 1311
Heating
- Forced Air
Cooling
- Central Air
Appliances
- Included: Dishwasher, Dryer, Microwave, Range, Refrigerator, Washer
Features
- Ceiling Fan(s), High Speed Internet, Solid Surface Counter
- Windows: Blinds
- Basement: Full,Partially Finished
- Number of fireplaces: 1
- Fireplace features: Family Room, Wood Burning
Interior area
- Total structure area: 2,567
- Total interior livable area: 3,562 sqft
Property
Parking
- Total spaces: 2
- Parking features: Attached
- Attached garage spaces: 2
- Details: Number Of Garage Remotes: 1
Features
- Levels: Two
- Patio & porch: Patio
Lot
- Size: 0.30 Acres
- Features: Corner Lot, Level
Details
- Parcel number: 22050453010
Construction
Type & style
- Home type: SingleFamily
- Property subtype: Single Family Residence, Residential
Materials
- Frame, Aluminum Siding, Brick
- Foundation: Concrete Perimeter
- Roof: Shingle
Condition
- New construction: No
- Year built: 1969
Utilities & green energy
- Sewer: Public Sewer
- Water: Public
- Utilities for property: Cable Available
Community & neighborhood
Location
- Region: Springfield
- Subdivision: Cherry Hills
Other
Other facts
- Road surface type: Paved
Price history
| Date | Event | Price |
|---|---|---|
| 6/23/2025 | Sold | $261,000+4.4%$73/sqft |
Source: | ||
| 5/11/2025 | Pending sale | $249,900$70/sqft |
Source: | ||
| 5/9/2025 | Listed for sale | $249,900+21.9%$70/sqft |
Source: | ||
| 9/29/2016 | Sold | $205,000-0.9%$58/sqft |
Source: | ||
| 8/1/2016 | Price change | $206,900-1.4%$58/sqft |
Source: Re/Max Professionals #162467 | ||
Public tax history
| Year | Property taxes | Tax assessment |
|---|---|---|
| 2024 | $6,172 +4.8% | $79,481 +9.5% |
| 2023 | $5,888 +4.5% | $72,599 +5.4% |
| 2022 | $5,633 +3.8% | $68,866 +3.9% |
Find assessor info on the county website
Neighborhood: 62704
Nearby schools
GreatSchools rating
- 5/10Butler Elementary SchoolGrades: K-5Distance: 0.8 mi
- 3/10Benjamin Franklin Middle SchoolGrades: 6-8Distance: 0.3 mi
- 2/10Springfield Southeast High SchoolGrades: 9-12Distance: 3 mi

Get pre-qualified for a loan
At Zillow Home Loans, we can pre-qualify you in as little as 5 minutes with no impact to your credit score.An equal housing lender. NMLS #10287.

