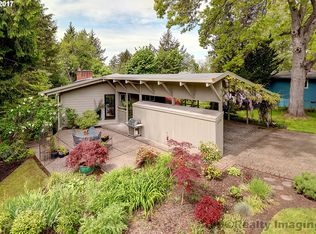Beautiful .71 acre of land in great location on private road. House is in compromised condition, so bring your vision. Sold as is. Seller to make no repairs. Easy access to HWY 26, Oregon Zoo and downtown Portland. Excellent opportunity on the way to everywhere!
This property is off market, which means it's not currently listed for sale or rent on Zillow. This may be different from what's available on other websites or public sources.
