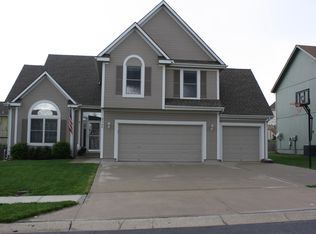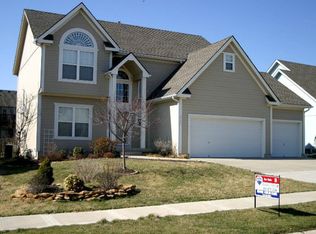Sold
Price Unknown
2340 SW Feather Ridge Rd, Lees Summit, MO 64082
4beds
3,374sqft
Single Family Residence
Built in 2003
8,655 Square Feet Lot
$441,000 Zestimate®
$--/sqft
$2,959 Estimated rent
Home value
$441,000
$397,000 - $490,000
$2,959/mo
Zestimate® history
Loading...
Owner options
Explore your selling options
What's special
Big closets, bigger backyard, and a neighborhood with not one but TWO pools… this Eagle Creek home isn’t just checking boxes, it’s showing off.
This 4-bedroom, 2.2-bath stunner offers over 3,300 sq. ft. of space in one of Lee’s Summit’s most desirable neighborhoods, complete with walking trails and a play area that make weekends feel like a built-in vacation.
The main floor serves up all the right vibes with fresh hardwoods and a kitchen that finally gets it—new granite countertops, a walk-in pantry, and an oversized island ready for everything from Saturday morning pancakes to Friday night charcuterie. It flows seamlessly into the family room with a cozy fireplace so no one misses a beat.
Out back, you’ll find a covered deck, paver patio, and a spacious backyard—perfect for BBQs, backyard football, or just collapsing into a chair with something cold at the end of the day.
Upstairs, the primary suite delivers the wow factor with TWO giant walk-in closets (because one is never enough). The laundry is right on the bedroom level (convenient and sanity-saving), while the secondary bedrooms are generously sized for family, guests, or that dream home office you’ve been planning.
The finished basement adds even more living space with a rec room, half bath, and plenty of room for hobbies, workouts, or movie nights. And let’s not forget the extra-deep garage—it’s basically bonus storage disguised as parking.
From smart updates to a thoughtful layout, this home proves you can have it all—style, function, and a community that makes it even sweeter.
Zillow last checked: 8 hours ago
Listing updated: October 23, 2025 at 10:17am
Listing Provided by:
Breeze Team 816-778-9434,
EXP Realty LLC,
Dallas Miller 785-341-6685,
EXP Realty LLC
Bought with:
Hern Group
Keller Williams Platinum Prtnr
Source: Heartland MLS as distributed by MLS GRID,MLS#: 2562365
Facts & features
Interior
Bedrooms & bathrooms
- Bedrooms: 4
- Bathrooms: 4
- Full bathrooms: 2
- 1/2 bathrooms: 2
Primary bedroom
- Features: Carpet, Ceiling Fan(s), Walk-In Closet(s)
- Level: Second
- Area: 195 Square Feet
- Dimensions: 15 x 13
Bedroom 2
- Features: Carpet, Ceiling Fan(s)
- Level: Second
- Area: 110 Square Feet
- Dimensions: 11 x 10
Bedroom 3
- Features: Carpet, Ceiling Fan(s)
- Level: Second
- Area: 110 Square Feet
- Dimensions: 11 x 10
Bedroom 4
- Features: Carpet, Ceiling Fan(s)
- Level: Second
- Area: 132 Square Feet
- Dimensions: 12 x 11
Primary bathroom
- Features: Ceramic Tiles, Double Vanity, Separate Shower And Tub
- Level: Second
Bathroom 2
- Features: Shower Over Tub, Vinyl
- Level: Second
- Area: 120 Square Feet
- Dimensions: 12 x 10
Breakfast room
- Level: First
- Area: 120 Square Feet
- Dimensions: 12 x 10
Dining room
- Features: Carpet
- Level: First
- Area: 121 Square Feet
- Dimensions: 11 x 11
Great room
- Features: All Carpet, Fireplace
- Level: First
- Area: 300 Square Feet
- Dimensions: 20 x 15
Half bath
- Features: Ceramic Tiles
- Level: First
Other
- Features: Double Vanity, Vinyl
- Level: Basement
- Area: 48 Square Feet
- Dimensions: 8 x 6
Kitchen
- Features: Granite Counters, Kitchen Island, Pantry
- Level: First
- Area: 260 Square Feet
- Dimensions: 20 x 13
Laundry
- Features: Linoleum
- Level: Second
- Area: 48 Square Feet
- Dimensions: 8 x 6
Recreation room
- Features: Carpet
- Level: Basement
- Area: 448 Square Feet
- Dimensions: 28 x 16
Heating
- Natural Gas
Cooling
- Electric
Appliances
- Included: Dishwasher, Disposal, Microwave, Refrigerator, Free-Standing Electric Oven
- Laundry: Bedroom Level, Laundry Room
Features
- Ceiling Fan(s), Kitchen Island, Pantry, Stained Cabinets, Walk-In Closet(s)
- Flooring: Carpet, Wood
- Basement: Finished,Full,Interior Entry,Sump Pump
- Number of fireplaces: 1
- Fireplace features: Family Room, Gas, Fireplace Screen
Interior area
- Total structure area: 3,374
- Total interior livable area: 3,374 sqft
- Finished area above ground: 2,381
- Finished area below ground: 993
Property
Parking
- Total spaces: 2
- Parking features: Attached, Garage Door Opener, Garage Faces Front
- Attached garage spaces: 2
Features
- Patio & porch: Covered, Patio
- Spa features: Bath
- Fencing: Partial,Wood
Lot
- Size: 8,655 sqft
- Features: City Lot, Level
Details
- Parcel number: 69210150800000000
Construction
Type & style
- Home type: SingleFamily
- Architectural style: Traditional
- Property subtype: Single Family Residence
Materials
- Frame
- Roof: Composition
Condition
- Year built: 2003
Utilities & green energy
- Sewer: Public Sewer
- Water: Public
Community & neighborhood
Location
- Region: Lees Summit
- Subdivision: Eagle Creek
HOA & financial
HOA
- Has HOA: Yes
- HOA fee: $475 annually
- Amenities included: Play Area, Pool, Trail(s)
- Services included: Trash
Other
Other facts
- Listing terms: Cash,Conventional,FHA,VA Loan
- Ownership: Private
Price history
| Date | Event | Price |
|---|---|---|
| 10/16/2025 | Sold | -- |
Source: | ||
| 9/8/2025 | Pending sale | $429,000$127/sqft |
Source: | ||
| 9/4/2025 | Listed for sale | $429,000+45.7%$127/sqft |
Source: | ||
| 8/31/2020 | Sold | -- |
Source: | ||
| 8/6/2020 | Pending sale | $294,500$87/sqft |
Source: Platinum Realty LLC #2234577 Report a problem | ||
Public tax history
| Year | Property taxes | Tax assessment |
|---|---|---|
| 2024 | $5,795 +0.7% | $80,260 |
| 2023 | $5,753 +19.1% | $80,260 +34.1% |
| 2022 | $4,831 -2% | $59,850 |
Find assessor info on the county website
Neighborhood: 64082
Nearby schools
GreatSchools rating
- 7/10Hawthorn Hill Elementary SchoolGrades: K-5Distance: 0.8 mi
- 6/10Summit Lakes Middle SchoolGrades: 6-8Distance: 2.5 mi
- 9/10Lee's Summit West High SchoolGrades: 9-12Distance: 1.3 mi
Schools provided by the listing agent
- Elementary: Hawthorn
- Middle: Summit Lakes
- High: Lee's Summit West
Source: Heartland MLS as distributed by MLS GRID. This data may not be complete. We recommend contacting the local school district to confirm school assignments for this home.
Get a cash offer in 3 minutes
Find out how much your home could sell for in as little as 3 minutes with a no-obligation cash offer.
Estimated market value$441,000
Get a cash offer in 3 minutes
Find out how much your home could sell for in as little as 3 minutes with a no-obligation cash offer.
Estimated market value
$441,000

