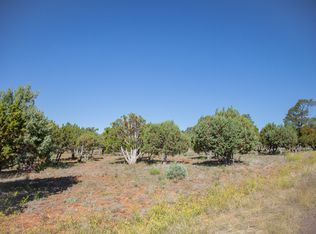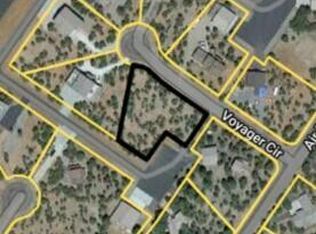There is no better time to make your dream of an aviation lifestyle come true than now at the Mogollon Airpark. At 6,658 MSL it is the perfect fly-in escape from the summer heat or enjoy all 4 seasons. This recently constructed and meticulously maintained luxurious log sided Chalet style home and adjacent hangar is located near mid field on a 0.83 acre cul-de-sac treed lot. An open spacious great room with large dual paned Andersen windows provides an abundance of natural light and beautiful views throughout the home. Central to the Great Room is a gorgeous floor to ceiling rock faced wood burning fireplace. Beautiful Hickory doors and hardwood flooring throughout the home. The entertainer's kitchen has granite countertops, an island, stainless steel appliances, hickory cabinets with pull out draws, double ovens and a 5-burner induction cooktop. It is located adjacent to a formal dining area. A large downstairs master bedroom has a walk-in closet, private bath with jetted tub and dual head tiled shower. A full length deck can be accessed from the master bedroom. Two additional master bedrooms and a huge loft are located at the top of a beautiful wood staircase with access to a private deck with views to die for in every direction . Enjoy the large private first floor office/den retreat. An elevated Trex deck provides a great view of the runway and taxiways. House your airplane and toys in the adjacent 56'W x 44'D log sided hangar with a stacked Horton door. The Hangar door opening is 11'10"h x 49'w. The hangar has it's own heated bathroom. Located on a hammerhead taxiway that provides convenient access to either runway 3/21. This must see property will make your dream come true in this one of a kind active aviation community. We look forward to seeing you at the Mogollon Air Park, Arizona's finest and friendliest residential aviation destination.
This property is off market, which means it's not currently listed for sale or rent on Zillow. This may be different from what's available on other websites or public sources.



