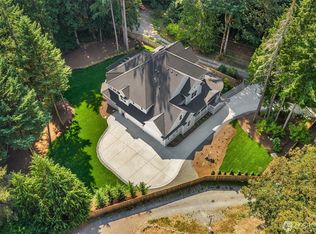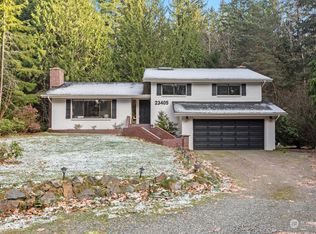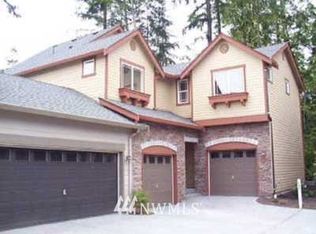Sold
Listed by:
Douglas P Buck Hoffman,
Windermere Real Estate/East
Bought with: Keller Williams Eastside
$1,100,000
23401 NE Union Hill Road, Redmond, WA 98053
4beds
3,780sqft
Single Family Residence
Built in 1930
3.52 Acres Lot
$1,534,600 Zestimate®
$291/sqft
$4,636 Estimated rent
Home value
$1,534,600
$1.37M - $1.73M
$4,636/mo
Zestimate® history
Loading...
Owner options
Explore your selling options
What's special
Log Homestyle & contemporary STORYBOOK SANCTUARY, 3.52 Acres, 2-Story Tall STONE FIREPLACE, 17 FRUIT TREES, Raised BED GARDENING, Stainless Steel Appliances, Walk-in Pantry, Office/Den with Built-in Bookshelves, Circular Floorplan conducive for Entertaining, Outbuilding Storage Tools/Chicken House, Deck Overlooks Hillside & Evans Creek, Roof Overhang allows Year-Round BBQ Grilling, Metal Roof, Skylights, Forced Air Heating, 'Ski Areas 50 minutes away', UPDATED Garage with OFFICE & 3/4 BATH, Circular Private Driveway
Zillow last checked: 8 hours ago
Listing updated: March 30, 2023 at 01:21pm
Listed by:
Douglas P Buck Hoffman,
Windermere Real Estate/East
Bought with:
Cheyenne Gillooly, 122220
Keller Williams Eastside
Source: NWMLS,MLS#: 1946831
Facts & features
Interior
Bedrooms & bathrooms
- Bedrooms: 4
- Bathrooms: 3
- Full bathrooms: 1
- 3/4 bathrooms: 1
- Main level bedrooms: 1
Bedroom
- Level: Main
Bedroom
- Level: Lower
Bedroom
- Level: Lower
Bathroom full
- Level: Main
Bathroom three quarter
- Level: Garage
Den office
- Level: Garage
Dining room
- Level: Main
Entry hall
- Level: Main
Other
- Level: Lower
Family room
- Level: Main
Kitchen with eating space
- Level: Main
Living room
- Level: Main
Utility room
- Level: Lower
Heating
- Has Heating (Unspecified Type)
Cooling
- Has cooling: Yes
Appliances
- Included: Dryer, Washer, Dishwasher, Microwave, Refrigerator, StoveRange
Features
- Flooring: Hardwood, Laminate, Carpet
- Basement: Daylight,Finished
- Number of fireplaces: 1
- Fireplace features: Wood Burning, Main Level: 1
Interior area
- Total structure area: 3,180
- Total interior livable area: 3,780 sqft
Property
Parking
- Total spaces: 2
- Parking features: RV Parking, Driveway, Detached Garage, Off Street
- Garage spaces: 2
Features
- Levels: Two
- Stories: 2
- Entry location: Main
- Patio & porch: Forced Air, Hardwood, Laminate, Wall to Wall Carpet
- Has view: Yes
- View description: Territorial
Lot
- Size: 3.52 Acres
- Features: Dead End Street, Secluded, Cable TV, Deck, Outbuildings, RV Parking, Shop
- Topography: Level,PartialSlope,Sloped
- Residential vegetation: Brush, Fruit Trees, Garden Space, Wooded
Details
- Additional structures: ADU Beds: 1, ADU Baths: 1
- Parcel number: 1025069079
- Special conditions: Standard
Construction
Type & style
- Home type: SingleFamily
- Property subtype: Single Family Residence
Materials
- Log, Wood Siding
- Foundation: Poured Concrete, Slab
- Roof: Metal
Condition
- Year built: 1930
Utilities & green energy
- Electric: Company: PSE
- Sewer: Septic Tank
- Water: Public
Community & neighborhood
Location
- Region: Redmond
- Subdivision: Union Hill
Other
Other facts
- Listing terms: Cash Out,Conventional,VA Loan
- Road surface type: Dirt
- Cumulative days on market: 1020 days
Price history
| Date | Event | Price |
|---|---|---|
| 3/30/2023 | Sold | $1,100,000-6.4%$291/sqft |
Source: | ||
| 2/7/2023 | Pending sale | $1,175,000$311/sqft |
Source: | ||
| 1/13/2023 | Price change | $1,175,000-2.1%$311/sqft |
Source: | ||
| 9/17/2022 | Price change | $1,200,000-7.7%$317/sqft |
Source: | ||
| 7/14/2022 | Price change | $1,300,000-7.1%$344/sqft |
Source: | ||
Public tax history
| Year | Property taxes | Tax assessment |
|---|---|---|
| 2024 | $6,951 -9.2% | $726,899 -3.9% |
| 2023 | $7,654 -5% | $756,498 -17.1% |
| 2022 | $8,058 +29.5% | $912,382 +53.2% |
Find assessor info on the county website
Neighborhood: 98053
Nearby schools
GreatSchools rating
- 7/10Emily Dickinson Elementary SchoolGrades: K-5Distance: 1.6 mi
- 9/10Evergreen Junior High SchoolGrades: 6-8Distance: 1.6 mi
- 10/10Eastlake High SchoolGrades: 9-12Distance: 3.5 mi
Get a cash offer in 3 minutes
Find out how much your home could sell for in as little as 3 minutes with a no-obligation cash offer.
Estimated market value$1,534,600
Get a cash offer in 3 minutes
Find out how much your home could sell for in as little as 3 minutes with a no-obligation cash offer.
Estimated market value
$1,534,600


