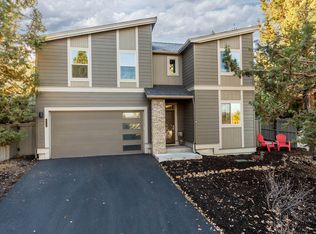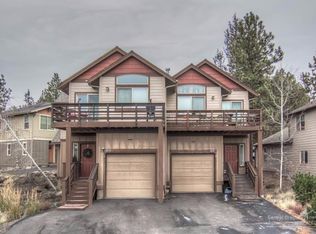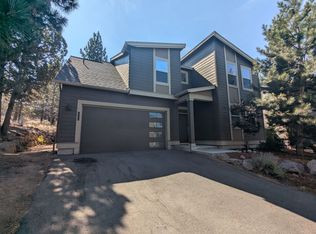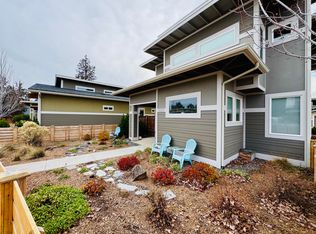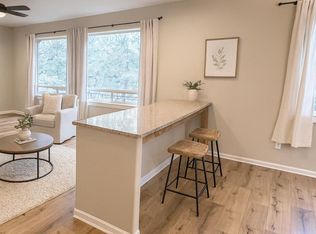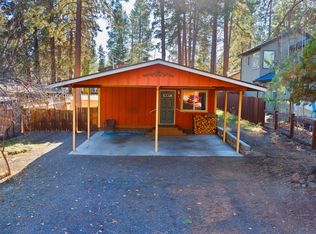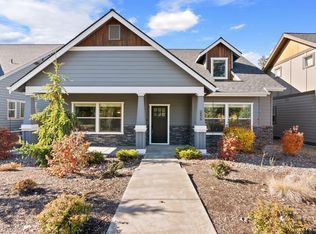Now priced $20,000 lower - exceptional value in NW Bend! Experience the ultimate Bend lifestyle in this stylish, move-in-ready home perfectly situated near trails, breweries, coffee shops, and the river. The open, light-filled layout offers a seamless blend of modern design and relaxed comfort, ideal for entertaining, working from home, or simply unwinding after a day of adventure. Enjoy a spacious kitchen with great flow, a cozy living area with a fireplace, and a private outdoor retreat that's perfect for morning coffee or evening gatherings under the pines. The primary suite offers a calming escape with a spa-like bath and generous closet space. Thoughtful updates, quality craftsmanship, and unbeatable walkability make this one of the best westside opportunities on the market. Fresh price - ready for your next chapter in Bend.
Active
Price cut: $20K (10/15)
$679,000
2341 NW Debron Ln, Bend, OR 97703
3beds
3baths
1,807sqft
Est.:
Single Family Residence
Built in 2014
6,098.4 Square Feet Lot
$-- Zestimate®
$376/sqft
$84/mo HOA
What's special
Modern designPrimary suiteSpacious kitchenSpa-like bathGenerous closet spaceOpen light-filled layoutRelaxed comfort
- 223 days |
- 1,645 |
- 72 |
Zillow last checked: 8 hours ago
Listing updated: November 25, 2025 at 04:12pm
Listed by:
Bend Premier Real Estate LLC 541-771-6390
Source: Oregon Datashare,MLS#: 220200816
Tour with a local agent
Facts & features
Interior
Bedrooms & bathrooms
- Bedrooms: 3
- Bathrooms: 3
Heating
- Forced Air
Cooling
- Central Air
Appliances
- Included: Dishwasher, Disposal, Dryer, Microwave, Oven, Washer, Water Heater
Features
- Breakfast Bar, Ceiling Fan(s), Double Vanity, Enclosed Toilet(s), Fiberglass Stall Shower, Linen Closet, Open Floorplan, Shower/Tub Combo, Solid Surface Counters, Stone Counters, Walk-In Closet(s)
- Flooring: Carpet, Laminate, Tile
- Windows: Vinyl Frames
- Has fireplace: Yes
- Fireplace features: Great Room
- Common walls with other units/homes: No Common Walls
Interior area
- Total structure area: 1,807
- Total interior livable area: 1,807 sqft
Video & virtual tour
Property
Parking
- Total spaces: 2
- Parking features: Asphalt, Attached, Driveway, Garage Door Opener, Shared Driveway
- Attached garage spaces: 2
- Has uncovered spaces: Yes
Features
- Levels: Two
- Stories: 2
- Patio & porch: Patio, Porch
- Exterior features: Fire Pit
- Fencing: Fenced
- Has view: Yes
- View description: Mountain(s), Territorial
Lot
- Size: 6,098.4 Square Feet
- Features: Corner Lot, Landscaped, Native Plants
Details
- Parcel number: 250702
- Zoning description: RH
- Special conditions: Standard
Construction
Type & style
- Home type: SingleFamily
- Architectural style: Northwest
- Property subtype: Single Family Residence
Materials
- Frame
- Foundation: Stemwall
- Roof: Composition
Condition
- New construction: No
- Year built: 2014
Utilities & green energy
- Sewer: Public Sewer
- Water: Backflow Domestic
Community & HOA
Community
- Features: Short Term Rentals Not Allowed
- Subdivision: Awbrey Woods
HOA
- Has HOA: Yes
- Amenities included: Snow Removal, Other
- HOA fee: $84 monthly
Location
- Region: Bend
Financial & listing details
- Price per square foot: $376/sqft
- Annual tax amount: $6,010
- Date on market: 5/2/2025
- Cumulative days on market: 223 days
- Listing terms: Cash,Conventional,FHA,VA Loan
- Exclusions: Dining room light
- Road surface type: Paved
Estimated market value
Not available
Estimated sales range
Not available
Not available
Price history
Price history
| Date | Event | Price |
|---|---|---|
| 10/15/2025 | Price change | $679,000-2.9%$376/sqft |
Source: | ||
| 7/9/2025 | Price change | $699,000-2.2%$387/sqft |
Source: | ||
| 6/30/2025 | Price change | $715,000-1.4%$396/sqft |
Source: | ||
| 5/2/2025 | Listed for sale | $725,000+5.1%$401/sqft |
Source: | ||
| 4/17/2024 | Sold | $690,000-1.4%$382/sqft |
Source: | ||
Public tax history
Public tax history
Tax history is unavailable.BuyAbility℠ payment
Est. payment
$3,914/mo
Principal & interest
$3281
Property taxes
$311
Other costs
$322
Climate risks
Neighborhood: Awbrey Butte
Nearby schools
GreatSchools rating
- 9/10High Lakes Elementary SchoolGrades: K-5Distance: 1 mi
- 6/10Pacific Crest Middle SchoolGrades: 6-8Distance: 1.7 mi
- 10/10Summit High SchoolGrades: 9-12Distance: 1.4 mi
Schools provided by the listing agent
- Elementary: High Lakes Elem
- Middle: Pacific Crest Middle
- High: Summit High
Source: Oregon Datashare. This data may not be complete. We recommend contacting the local school district to confirm school assignments for this home.
- Loading
- Loading
