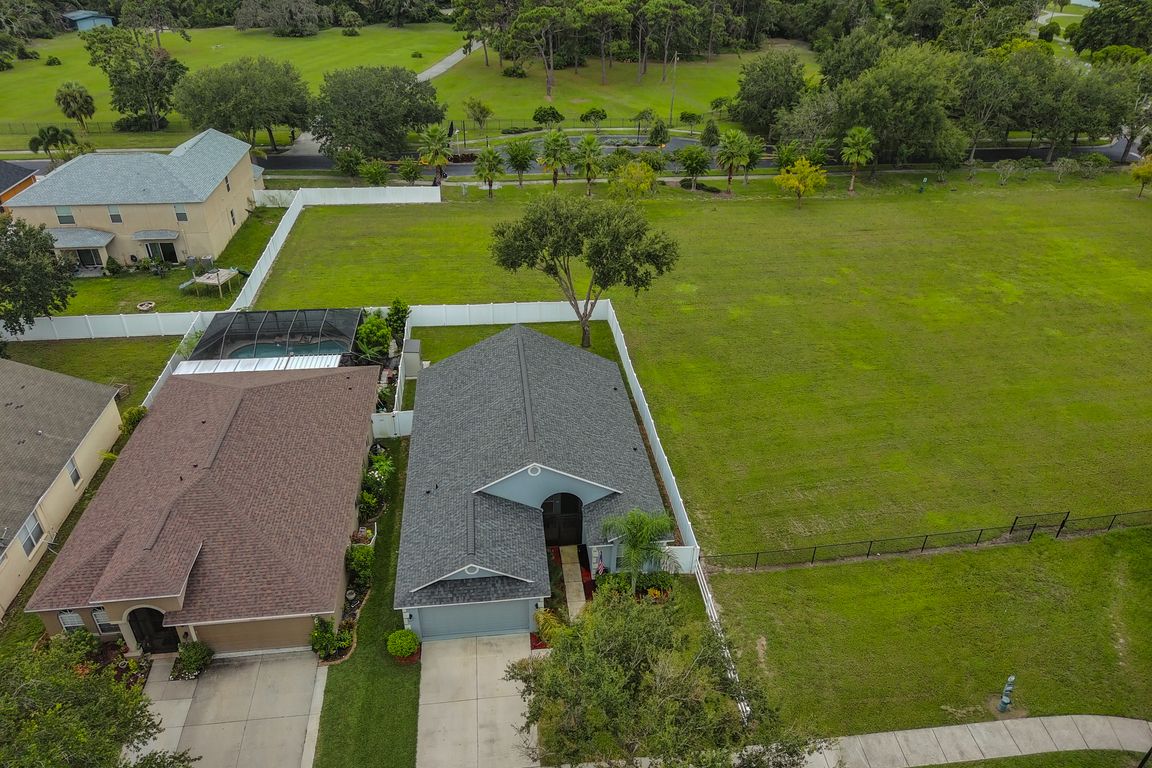
For salePrice cut: $5K (9/26)
$315,000
3beds
1,578sqft
2341 Roanoke Springs Dr, Ruskin, FL 33570
3beds
1,578sqft
Single family residence
Built in 2006
6,000 sqft
2 Attached garage spaces
$200 price/sqft
$17 monthly HOA fee
What's special
Private poolRoomy screened lanaiBrand-new roofFenced backyardWelcoming screened front porchStylish new lpv flooring
DISCOVER YOUR OWN PIECE OF PARIDISE READY TO MOVE RIGHT IN! Take the virtual tour of this charming 3-bedroom, 2-bath home feels more spacious than its square footage suggests. It offers the unique advantage of living in a planned community while enjoying the privacy akin to country life, with no ...
- 33 days |
- 942 |
- 53 |
Source: Stellar MLS,MLS#: TB8424762 Originating MLS: Suncoast Tampa
Originating MLS: Suncoast Tampa
Travel times
Family Room
Kitchen
Bedroom
Zillow last checked: 7 hours ago
Listing updated: September 27, 2025 at 12:08pm
Listing Provided by:
Sandra Tams 813-505-9914,
CENTURY 21 BEGGINS ENTERPRISES 813-634-5517
Source: Stellar MLS,MLS#: TB8424762 Originating MLS: Suncoast Tampa
Originating MLS: Suncoast Tampa

Facts & features
Interior
Bedrooms & bathrooms
- Bedrooms: 3
- Bathrooms: 2
- Full bathrooms: 2
Rooms
- Room types: Family Room
Primary bedroom
- Features: Ceiling Fan(s), Walk-In Closet(s)
- Level: First
- Area: 418 Square Feet
- Dimensions: 22x19
Bedroom 2
- Features: Ceiling Fan(s), Built-in Closet
- Level: First
- Area: 100 Square Feet
- Dimensions: 10x10
Bedroom 3
- Features: Ceiling Fan(s), Built-in Closet
- Level: First
- Area: 100 Square Feet
- Dimensions: 10x10
Balcony porch lanai
- Features: Ceiling Fan(s)
- Level: First
- Area: 128 Square Feet
- Dimensions: 8x16
Balcony porch lanai
- Level: First
- Area: 40 Square Feet
- Dimensions: 5x8
Family room
- Features: Ceiling Fan(s)
- Level: First
- Area: 240 Square Feet
- Dimensions: 15x16
Kitchen
- Level: First
- Area: 88 Square Feet
- Dimensions: 11x8
Living room
- Features: Ceiling Fan(s)
- Level: First
- Area: 594 Square Feet
- Dimensions: 27x22
Heating
- Central, Electric
Cooling
- Central Air
Appliances
- Included: Dishwasher, Disposal, Electric Water Heater, Microwave, Refrigerator
- Laundry: Inside
Features
- Cathedral Ceiling(s), Ceiling Fan(s), Kitchen/Family Room Combo, Split Bedroom, Thermostat, Walk-In Closet(s)
- Flooring: Luxury Vinyl
- Doors: Sliding Doors
- Windows: Blinds
- Has fireplace: No
Interior area
- Total structure area: 2,233
- Total interior livable area: 1,578 sqft
Video & virtual tour
Property
Parking
- Total spaces: 2
- Parking features: Driveway, Garage Door Opener
- Attached garage spaces: 2
- Has uncovered spaces: Yes
Features
- Levels: One
- Stories: 1
- Patio & porch: Covered, Rear Porch, Screened
- Fencing: Vinyl
Lot
- Size: 6,000 Square Feet
- Dimensions: 50 x 120
- Features: Corner Lot, In County, Level
Details
- Parcel number: U20321983N00000400014.0
- Zoning: PD
- Special conditions: None
Construction
Type & style
- Home type: SingleFamily
- Architectural style: Florida
- Property subtype: Single Family Residence
Materials
- Block, Stucco
- Foundation: Slab
- Roof: Shingle
Condition
- Completed
- New construction: No
- Year built: 2006
Details
- Builder model: MOnroe
- Builder name: Lennar
Utilities & green energy
- Sewer: Public Sewer
- Water: Public
- Utilities for property: Cable Available, Electricity Connected, Sewer Connected, Underground Utilities, Water Connected
Community & HOA
Community
- Features: Deed Restrictions, Fitness Center, Playground, Pool
- Security: Smoke Detector(s)
- Subdivision: RIVER BEND PH 1A
HOA
- Has HOA: Yes
- Amenities included: Fitness Center, Playground, Pool
- Services included: Community Pool, Pool Maintenance, Recreational Facilities
- HOA fee: $17 monthly
- HOA name: N/A
- Pet fee: $0 monthly
Location
- Region: Ruskin
Financial & listing details
- Price per square foot: $200/sqft
- Tax assessed value: $239,296
- Annual tax amount: $5,434
- Date on market: 9/5/2025
- Listing terms: Cash,Conventional,FHA,VA Loan
- Ownership: Fee Simple
- Total actual rent: 0
- Electric utility on property: Yes
- Road surface type: Asphalt