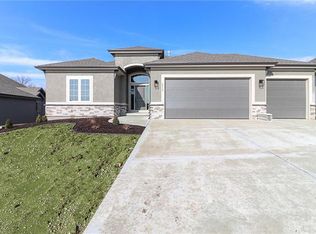WOW! Your dream home is already built and is move in ready! Only 5 months old. A spacious 2 story home with 5 bedrooms, 3.5 baths, 3 car garage. Built by Aspen Homes, Birch ll floor plan. This home has a finished basement that includes a family room, full bath, & bedroom with closet. Still plenty of room for storage in the unfinished space. Enjoy a living room and family room in this spacious home. This is a custom home with numerous thoughtful upgrades. Some upgrades include, but not limited to, covered deck with composite decking and aluminum railing, Pella windows, window tint, window blinds and shades, smart garage door openers, soft close cabinets & drawers, tile showers in all full bathrooms, master bath has large soaker tub and dual shower heads in shower with 1 large rain head from ceiling, extended concrete patio in back, full 3 lane driveway, floor to ceiling stone fireplace, basement bar with cabinets and drink fridge, irrigation system, 5 ft. black iron fence, motion lights in master closet and walk-in pantry, full length mirror in master closet, shop sink in garage, Sherwin-Williams Duration paint (interior and exterior), and so much more. Basement flooring is LVP, main floor and upper level hall plus 1 room is hardwood. All bathrooms have tile floors. Stairs, hidden playroom, and three bedrooms have upgraded carpet and memory foam pad. Master suite and 3 bedrooms are on second level, 5th bedroom is in basement. There is a special hidden play room that catches the wonder of children connected to a bedroom. Convenient location, award winning Lee’s Summit schools, & final phase of Eagle Creek. Who doesn’t love a neighborhood with walking trails, 2 pools, & a playground?! Some of these photos are from during construction phase. Washer/dryer, and furniture can be available for sale with house if buyer wants.
This property is off market, which means it's not currently listed for sale or rent on Zillow. This may be different from what's available on other websites or public sources.
