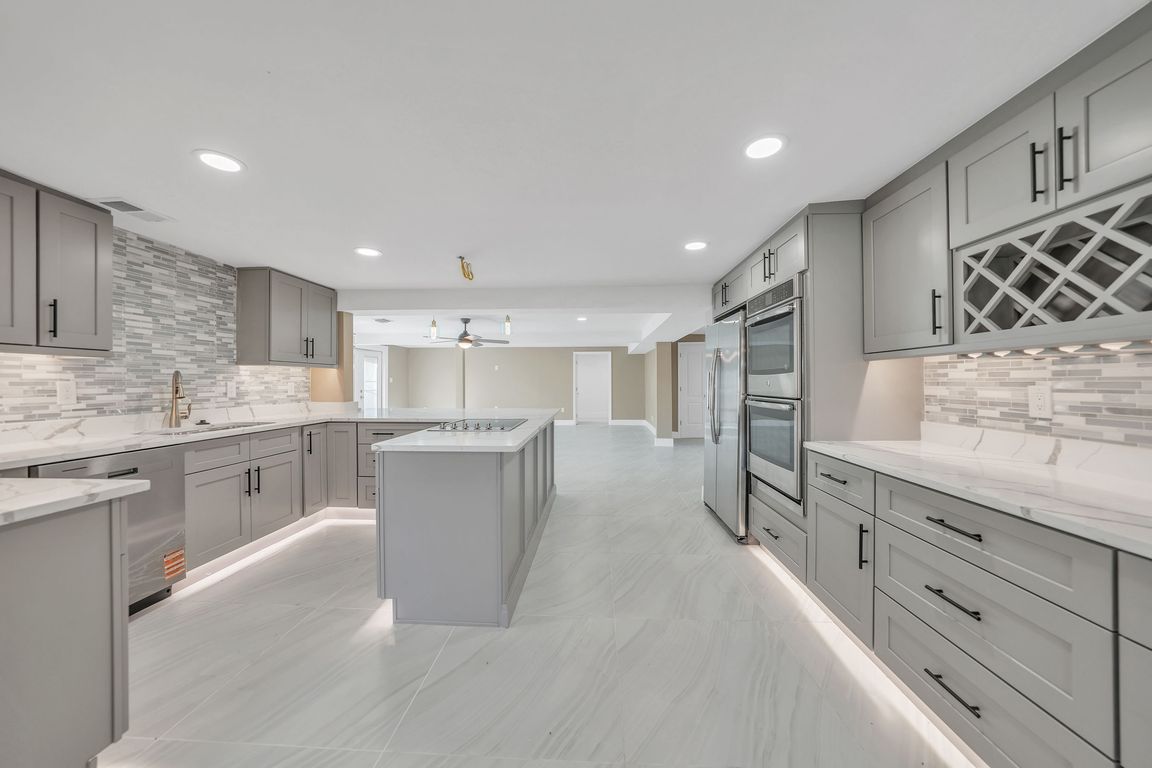
For sale
$379,000
4beds
2,554sqft
2341 Talbrook Ter, Punta Gorda, FL 33983
4beds
2,554sqft
Single family residence
Built in 1959
0.46 Acres
2 Garage spaces
$148 price/sqft
What's special
Private in-law suiteLarge center islandQuality craftsmanshipNew roofBeautifully updated living spaceBright welcoming atmosphereQuartz countertops
OWNER FINANCING AVAILABLE WITH 20% DOWN – TERMS NEGOTIABLE. Discover Your Dream Home in Punta Gorda’s Harbor Heights Neighborhood. Step into modern comfort and timeless Florida charm with this fully renovated, move-in-ready four-bedroom, three-bath home offering 1,954 square feet of beautifully updated living space. Originally built in 1959, this residence ...
- 12 days |
- 1,193 |
- 103 |
Source: Stellar MLS,MLS#: C7516806 Originating MLS: Port Charlotte
Originating MLS: Port Charlotte
Travel times
Living Room
Kitchen
In Law Suite
Primary Bedroom
Family/Dining Room
Bedroom
Zillow last checked: 8 hours ago
Listing updated: October 30, 2025 at 07:53am
Listing Provided by:
Ryan Joyce 941-681-8513,
MARINA PARK REALTY LLC 941-205-0888
Source: Stellar MLS,MLS#: C7516806 Originating MLS: Port Charlotte
Originating MLS: Port Charlotte

Facts & features
Interior
Bedrooms & bathrooms
- Bedrooms: 4
- Bathrooms: 3
- Full bathrooms: 3
Rooms
- Room types: Family Room
Primary bedroom
- Features: Dual Closets
- Level: First
- Area: 396 Square Feet
- Dimensions: 22x18
Bedroom 2
- Features: Walk-In Closet(s)
- Level: First
- Area: 273 Square Feet
- Dimensions: 21x13
Bedroom 3
- Features: Built-in Closet
- Level: First
- Area: 255 Square Feet
- Dimensions: 17x15
Bathroom 4
- Features: Walk-In Closet(s)
- Level: First
- Area: 210 Square Feet
- Dimensions: 15x14
Dining room
- Level: First
- Area: 253 Square Feet
- Dimensions: 23x11
Family room
- Level: First
- Area: 253 Square Feet
- Dimensions: 23x11
Kitchen
- Level: First
- Area: 192 Square Feet
- Dimensions: 16x12
Living room
- Level: First
- Area: 456 Square Feet
- Dimensions: 24x19
Heating
- Central
Cooling
- Central Air
Appliances
- Included: Oven, Cooktop, Dishwasher, Refrigerator
- Laundry: Other
Features
- Ceiling Fan(s), Kitchen/Family Room Combo, Living Room/Dining Room Combo, Open Floorplan, Primary Bedroom Main Floor, Split Bedroom, Walk-In Closet(s)
- Flooring: Tile
- Doors: French Doors
- Has fireplace: No
Interior area
- Total structure area: 3,118
- Total interior livable area: 2,554 sqft
Video & virtual tour
Property
Parking
- Total spaces: 2
- Parking features: Driveway
- Garage spaces: 2
- Has uncovered spaces: Yes
- Details: Garage Dimensions: 20x30
Features
- Levels: One
- Stories: 1
- Patio & porch: Covered, Front Porch
- Exterior features: Lighting
Lot
- Size: 0.46 Acres
- Dimensions: 161 x 125
- Features: Oversized Lot
Details
- Parcel number: 402315329023
- Zoning: RSF3.5
- Special conditions: None
Construction
Type & style
- Home type: SingleFamily
- Property subtype: Single Family Residence
Materials
- Stucco, Wood Frame
- Foundation: Slab
- Roof: Shingle
Condition
- New construction: No
- Year built: 1959
Utilities & green energy
- Sewer: Septic Tank
- Water: Public
- Utilities for property: Cable Available, Electricity Available, Electricity Connected
Community & HOA
Community
- Subdivision: HRBR HEIGHTS
HOA
- Has HOA: No
- Pet fee: $0 monthly
Location
- Region: Punta Gorda
Financial & listing details
- Price per square foot: $148/sqft
- Tax assessed value: $268,019
- Annual tax amount: $5,492
- Date on market: 10/26/2025
- Cumulative days on market: 13 days
- Listing terms: Cash,Conventional,FHA,Owner May Carry,VA Loan
- Ownership: Fee Simple
- Total actual rent: 0
- Electric utility on property: Yes
- Road surface type: Paved