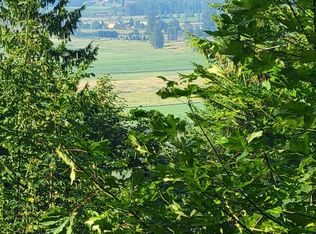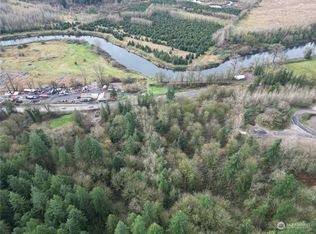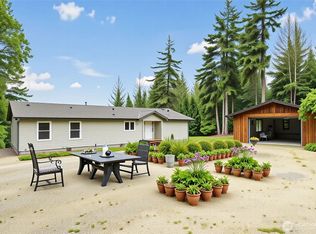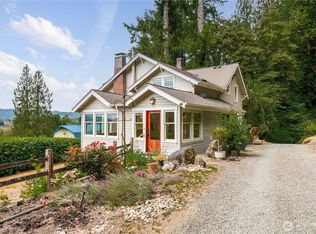Sold
Listed by:
Connor Blake Gallagher,
eXp Realty
Bought with: John L. Scott Snohomish
$888,700
23411 Cherry Valley Road, Monroe, WA 98272
3beds
2,244sqft
Single Family Residence
Built in 2007
5 Acres Lot
$906,400 Zestimate®
$396/sqft
$3,696 Estimated rent
Home value
$906,400
$843,000 - $979,000
$3,696/mo
Zestimate® history
Loading...
Owner options
Explore your selling options
What's special
Take in the serenity of this 5 acre parcel, tucked away in your own private oasis. This spacious 3bd 2.5 bath two story, is perched upon a quiet secluded lot, offering an abundance of solitude & opportunity. Room to roam, work the land, or explore & admire the occasional wildlife visitors. No HOA, noisy neighbors or busy streets! Hardwood floors welcome you into this home, while large windows offer a view of nature's backdrop. Generous sized kitchen, dining & living room w/ .5 bath on main.Upstairs includes: Primary w/ ensuite bath, 2 additional large bedrooms + full bath. Multiple outbuildings & extra parking will provide room for all your toys, or future development.Far removed from the stress of everyday living, yet close enough to town.
Zillow last checked: 8 hours ago
Listing updated: May 03, 2025 at 04:02am
Offers reviewed: Apr 24
Listed by:
Connor Blake Gallagher,
eXp Realty
Bought with:
Morgan Reick, 21007530
John L. Scott Snohomish
Ashley Scrupps, 128177
John L. Scott Snohomish
Source: NWMLS,MLS#: 2224894
Facts & features
Interior
Bedrooms & bathrooms
- Bedrooms: 3
- Bathrooms: 3
- Full bathrooms: 2
- 1/2 bathrooms: 1
- Main level bathrooms: 1
Other
- Level: Main
Den office
- Level: Main
Dining room
- Level: Main
Entry hall
- Level: Main
Family room
- Level: Main
Kitchen with eating space
- Level: Main
Living room
- Level: Main
Utility room
- Level: Main
Heating
- Fireplace(s), Forced Air
Cooling
- None
Appliances
- Included: Disposal, Garbage Disposal
Features
- Bath Off Primary, Central Vacuum, Ceiling Fan(s), Dining Room, Walk-In Pantry
- Flooring: Hardwood
- Windows: Double Pane/Storm Window
- Basement: None
- Number of fireplaces: 1
- Fireplace features: Main Level: 1, Fireplace
Interior area
- Total structure area: 2,244
- Total interior livable area: 2,244 sqft
Property
Parking
- Total spaces: 2
- Parking features: Attached Garage, RV Parking
- Attached garage spaces: 2
Features
- Levels: Two
- Stories: 2
- Entry location: Main
- Patio & porch: Bath Off Primary, Built-In Vacuum, Ceiling Fan(s), Double Pane/Storm Window, Dining Room, Fireplace, Security System, Walk-In Pantry
Lot
- Size: 5 Acres
- Features: Dead End Street, Open Lot, Secluded, Value In Land, Barn, Deck, Dog Run, Fenced-Partially, High Speed Internet, Outbuildings, Patio, RV Parking
- Topography: Equestrian,Partial Slope,Sloped
- Residential vegetation: Brush, Garden Space, Pasture, Wooded
Details
- Parcel number: 27073100201300
- Special conditions: Standard
Construction
Type & style
- Home type: SingleFamily
- Property subtype: Single Family Residence
Materials
- Cement Planked, Cement Plank
- Foundation: Poured Concrete
- Roof: Composition
Condition
- Year built: 2007
Utilities & green energy
- Sewer: Septic Tank, Company: Septic
- Water: Individual Well, Company: Individual Well
- Utilities for property: Dish, Ziply
Community & neighborhood
Security
- Security features: Security System
Location
- Region: Monroe
- Subdivision: Monroe
Other
Other facts
- Listing terms: Cash Out,Conventional,FHA,VA Loan
- Cumulative days on market: 31 days
Price history
| Date | Event | Price |
|---|---|---|
| 4/2/2025 | Sold | $888,700+4.6%$396/sqft |
Source: | ||
| 4/29/2024 | Pending sale | $850,000$379/sqft |
Source: | ||
| 4/19/2024 | Listed for sale | $850,000+146.4%$379/sqft |
Source: | ||
| 11/5/2010 | Sold | $345,000+72.5%$154/sqft |
Source: Public Record Report a problem | ||
| 12/15/2006 | Sold | $200,000$89/sqft |
Source: Public Record Report a problem | ||
Public tax history
| Year | Property taxes | Tax assessment |
|---|---|---|
| 2024 | $4,710 +1.8% | $722,300 +1.1% |
| 2023 | $4,626 +5% | $714,600 -0.1% |
| 2022 | $4,405 +7.5% | $715,200 +35% |
Find assessor info on the county website
Neighborhood: 98272
Nearby schools
GreatSchools rating
- 4/10Frank Wagner Elementary SchoolGrades: PK-5Distance: 4.8 mi
- 5/10Park Place Middle SchoolGrades: 6-8Distance: 4.7 mi
- 5/10Monroe High SchoolGrades: 9-12Distance: 4.7 mi
Schools provided by the listing agent
- Elementary: Cherry Vly Elem
- Middle: Tolt Mid
- High: Cedarcrest High
Source: NWMLS. This data may not be complete. We recommend contacting the local school district to confirm school assignments for this home.

Get pre-qualified for a loan
At Zillow Home Loans, we can pre-qualify you in as little as 5 minutes with no impact to your credit score.An equal housing lender. NMLS #10287.
Sell for more on Zillow
Get a free Zillow Showcase℠ listing and you could sell for .
$906,400
2% more+ $18,128
With Zillow Showcase(estimated)
$924,528


