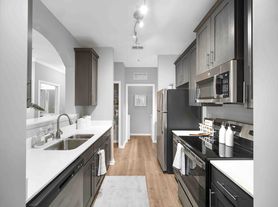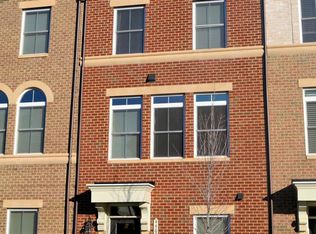This beautifully maintained end unit carriage home is available for immediate move in rental in the sought after Loudoun Valley Estates II. Looks and feels like a single family house with plenty of windows and natural light at all levels along with all the bells and whistles of a Single family. Enter into a completely open layout of Living, Dining , breakfast and kitchen area with custom hardwood floors and custom blinds throughout the main level. Gourmet kitchen with stainless steel GE Appliances and white quartz countertop give this house a completely modern feel. Separate study in the main level along with a half bath completes the main level. 2nd level you have the extended master bedroom with an upgraded master bath along with a huge walk in closet. 2 Additional bedrooms share a large common bath while the other 4th bedroom has a attached bath with standing shower. Lower/basement level is open for larger gatherings and full bath leading out to a large stamped concrete along with steps leading to a Trex deck on the main level. Plenty of closets and additional storage in the basement . LV II is one of the south after communities in Ashburn with basketball courts, trails, 3 clubhouses with indoor gym and pools, party room rental facilities along with highly rated school district.
Renters pay for all utilities
Repair deductible - $100
Landlord pays for HOA Dues
Landscaping maintenance is tenant responsibility
House for rent
Accepts Zillow applications
$4,150/mo
23417 Longollen Woods Ter, Ashburn, VA 20148
4beds
3,712sqft
Price may not include required fees and charges.
Single family residence
Available Sat Nov 1 2025
No pets
Central air
In unit laundry
Attached garage parking
Forced air
What's special
Trex deckEnd unit carriage homeLarge common bathOpen for larger gatheringsCustom hardwood floorsCustom blindsGourmet kitchen
- 8 days |
- -- |
- -- |
Travel times
Facts & features
Interior
Bedrooms & bathrooms
- Bedrooms: 4
- Bathrooms: 5
- Full bathrooms: 4
- 1/2 bathrooms: 1
Heating
- Forced Air
Cooling
- Central Air
Appliances
- Included: Dishwasher, Dryer, Freezer, Microwave, Oven, Refrigerator, Washer
- Laundry: In Unit
Features
- Walk In Closet
- Flooring: Carpet, Hardwood
Interior area
- Total interior livable area: 3,712 sqft
Property
Parking
- Parking features: Attached, Off Street
- Has attached garage: Yes
- Details: Contact manager
Features
- Exterior features: Heating system: Forced Air, Walk In Closet
Details
- Parcel number: 123270821000
Construction
Type & style
- Home type: SingleFamily
- Property subtype: Single Family Residence
Community & HOA
Location
- Region: Ashburn
Financial & listing details
- Lease term: 1 Year
Price history
| Date | Event | Price |
|---|---|---|
| 9/29/2025 | Listed for rent | $4,150+6.4%$1/sqft |
Source: Zillow Rentals | ||
| 10/11/2023 | Listing removed | -- |
Source: Bright MLS #VALO2057550 | ||
| 10/5/2023 | Price change | $3,900-6%$1/sqft |
Source: Bright MLS #VALO2057550 | ||
| 9/27/2023 | Price change | $4,150-4.6%$1/sqft |
Source: Bright MLS #VALO2057550 | ||
| 9/8/2023 | Listed for rent | $4,350-2.2%$1/sqft |
Source: Bright MLS #VALO2057550 | ||

