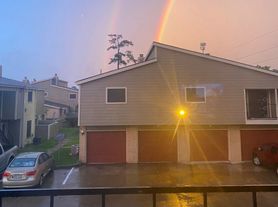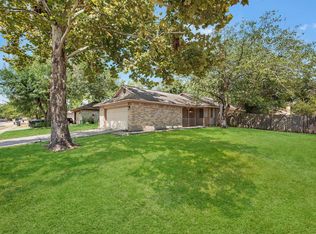Step inside and be greeted by the charming and inviting interior. The vaulted ceilings create an open and airy atmosphere, while an abundance of natural light streams in. The open-concept layout connects the living, dining, and kitchen areas, making it perfect for entertaining. The wood-burning fireplace creates a warm and inviting ambiance. The kitchen boasts top-of-the-line appliances. Refrigerator, washer, and dryer, included. This home offers three bedrooms, each featuring an expanded closet system. The two full baths are tastefully appointed and offer both functionality and style. With no back neighbors, you can enjoy privacy and tranquility. The spacious yard is adorned with mature trees, providing plenty of shade for those hot summer days. Situated on a cul-de-sac lot, you'll enjoy minimal traffic. Located with easy access to major thoroughfares such as the Hardy Toll Road, Grandparkway, and I-45. Just minutes away from the Woodlands, shopping, dining, and entertainment options.
Copyright notice - Data provided by HAR.com 2022 - All information provided should be independently verified.
House for rent
$1,700/mo
23419 Summer Pine Dr, Spring, TX 77373
3beds
1,162sqft
Price may not include required fees and charges.
Singlefamily
Available now
Cats, small dogs OK
Electric, ceiling fan
In unit laundry
2 Attached garage spaces parking
Electric, fireplace
What's special
Wood-burning fireplaceAbundance of natural lightCul-de-sac lotVaulted ceilingsExpanded closet systemTop-of-the-line appliancesOpen-concept layout
- 10 days |
- -- |
- -- |
Travel times
Looking to buy when your lease ends?
Consider a first-time homebuyer savings account designed to grow your down payment with up to a 6% match & a competitive APY.
Facts & features
Interior
Bedrooms & bathrooms
- Bedrooms: 3
- Bathrooms: 2
- Full bathrooms: 2
Heating
- Electric, Fireplace
Cooling
- Electric, Ceiling Fan
Appliances
- Included: Dishwasher, Dryer, Microwave, Oven, Range, Refrigerator, Washer
- Laundry: In Unit
Features
- All Bedrooms Down, Ceiling Fan(s), High Ceilings, Prewired for Alarm System
- Flooring: Carpet, Laminate, Tile
- Has fireplace: Yes
Interior area
- Total interior livable area: 1,162 sqft
Property
Parking
- Total spaces: 2
- Parking features: Attached, Covered
- Has attached garage: Yes
- Details: Contact manager
Features
- Stories: 1
- Exterior features: 1 Living Area, All Bedrooms Down, Architecture Style: Traditional, Attached, Flooring: Laminate, Full Size, Heating: Electric, High Ceilings, Lot Features: Subdivided, Pool, Prewired for Alarm System, Subdivided, Utility Room, Window Coverings, Wood Burning
Details
- Parcel number: 1145940090067
Construction
Type & style
- Home type: SingleFamily
- Property subtype: SingleFamily
Condition
- Year built: 1983
Community & HOA
Community
- Security: Security System
Location
- Region: Spring
Financial & listing details
- Lease term: Long Term
Price history
| Date | Event | Price |
|---|---|---|
| 11/5/2025 | Listed for rent | $1,700$1/sqft |
Source: | ||
| 11/19/2023 | Listing removed | -- |
Source: | ||
| 11/3/2023 | Listed for rent | $1,700$1/sqft |
Source: | ||
| 10/19/2023 | Sold | -- |
Source: Agent Provided | ||
| 10/3/2023 | Pending sale | $199,999$172/sqft |
Source: | ||

