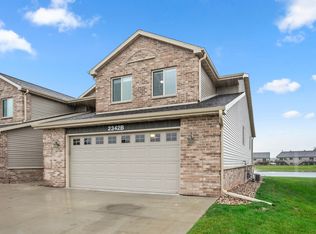Sold
$359,900
2342 E Plank Cir, Appleton, WI 54915
4beds
2,086sqft
Condominium
Built in 2021
-- sqft lot
$361,000 Zestimate®
$173/sqft
$2,690 Estimated rent
Home value
$361,000
Estimated sales range
Not available
$2,690/mo
Zestimate® history
Loading...
Owner options
Explore your selling options
What's special
This better than new condo offers the perfect blend of modern finishes, low-maintenance living & peaceful surroundings. With 4 beds, 2.5 baths & 2 car garage, there’s room for everyone & everything, without the upkeep. Step inside to a bright & open floor plan with a massive kitchen island. The kitchen also features a large pantry, granite counters & a full stainless steel appliance package, making it as functional as it is stylish. Enjoy morning coffee or evening sunsets on the oversized deck overlooking the serene pond. Downstairs, the finished bonus living space could be a home office, rec room, or guest space. Condo fees include snow removal, lawn care & common area maintenance, giving you more time to enjoy life. Pets are welcome, too! This is carefree condo living at its finest!
Zillow last checked: 8 hours ago
Listing updated: August 25, 2025 at 12:13pm
Listed by:
Talia Budz PREF:920-279-6553,
Acre Realty, Ltd.
Bought with:
Deb Hasselquist
Realty One Group Haven
Source: RANW,MLS#: 50312588
Facts & features
Interior
Bedrooms & bathrooms
- Bedrooms: 4
- Bathrooms: 3
- Full bathrooms: 2
- 1/2 bathrooms: 1
Bedroom 1
- Level: Main
- Dimensions: 12x12
Bedroom 2
- Level: Main
- Dimensions: 11x10
Bedroom 3
- Level: Upper
- Dimensions: 15x13
Bedroom 4
- Level: Lower
- Dimensions: 13x11
Dining room
- Level: Main
- Dimensions: 11x9
Family room
- Level: Lower
- Dimensions: 21x20
Kitchen
- Level: Main
- Dimensions: 13x10
Living room
- Level: Main
- Dimensions: 14x13
Other
- Description: Laundry
- Level: Lower
- Dimensions: 8x8
Heating
- Forced Air
Cooling
- Forced Air, Central Air
Appliances
- Included: Dishwasher, Disposal, Dryer, Microwave, Range, Refrigerator, Washer
Features
- At Least 1 Bathtub, Breakfast Bar, Cable Available, High Speed Internet, Kitchen Island, Pantry, Split Bedroom
- Flooring: Wood/Simulated Wood Fl
- Has fireplace: No
- Fireplace features: None
Interior area
- Total interior livable area: 2,086 sqft
- Finished area above ground: 1,419
- Finished area below ground: 667
Property
Parking
- Parking features: Garage, Attached, Garage Door Opener
- Has attached garage: Yes
Accessibility
- Accessibility features: 1st Floor Bedroom, 1st Floor Full Bath, Open Floor Plan
Features
- Patio & porch: Patio
- Exterior features: Balcony
Lot
- Size: 1,742 sqft
Details
- Parcel number: 319416446
- Zoning: Condo
- Special conditions: Arms Length
Construction
Type & style
- Home type: Condo
- Property subtype: Condominium
Materials
- Brick, Vinyl Siding
Condition
- New construction: No
- Year built: 2021
Utilities & green energy
- Sewer: Public Sewer
- Water: Public
Community & neighborhood
Location
- Region: Appleton
HOA & financial
HOA
- Has HOA: Yes
- HOA fee: $225 monthly
- Amenities included: Deck/Patio, Pond Seasonal
- Association name: Royal Crest Farms Condominiums
Price history
| Date | Event | Price |
|---|---|---|
| 8/25/2025 | Sold | $359,900$173/sqft |
Source: RANW #50312588 | ||
| 8/25/2025 | Pending sale | $359,900$173/sqft |
Source: RANW #50312588 | ||
| 8/3/2025 | Contingent | $359,900$173/sqft |
Source: | ||
| 7/31/2025 | Listed for sale | $359,900+20%$173/sqft |
Source: RANW #50312588 | ||
| 9/26/2022 | Sold | $299,900$144/sqft |
Source: RANW #50261169 | ||
Public tax history
Tax history is unavailable.
Neighborhood: 54915
Nearby schools
GreatSchools rating
- 7/10Berry Elementary SchoolGrades: PK-6Distance: 0.7 mi
- 2/10Madison Middle SchoolGrades: 7-8Distance: 1.2 mi
- 5/10East High SchoolGrades: 9-12Distance: 0.9 mi

Get pre-qualified for a loan
At Zillow Home Loans, we can pre-qualify you in as little as 5 minutes with no impact to your credit score.An equal housing lender. NMLS #10287.
