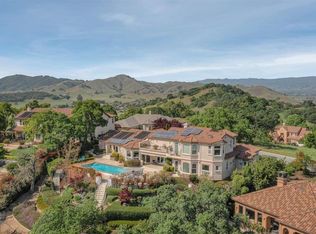Sold for $2,850,000 on 06/20/25
$2,850,000
2342 Hoya Ln, Gilroy, CA 95020
5beds
5,471sqft
Single Family Residence,
Built in 2003
0.79 Acres Lot
$2,800,300 Zestimate®
$521/sqft
$8,238 Estimated rent
Home value
$2,800,300
$2.58M - $3.05M
$8,238/mo
Zestimate® history
Loading...
Owner options
Explore your selling options
What's special
Exceptional custom home in the prestigious Country Estates neighborhood. Stunning hilltop location with panoramic views from every room. Impeccably designed 5 bedroom / 4.5 bath home featuring 5,471 sq ft on a generous ¾+ acre lot. Gourmet kitchen with granite slab countertops, travertine tile, custom hood, Thermador double ovens, warming drawer, and spacious center island. Open-concept living area boasts a stone fireplace, built-in entertainment center, and abundant natural light. Luxurious primary suite includes a private sitting area, three-sided fireplace, bar sink, and travertine bath with dual vanities, soaking tub, and separate shower. Spacious bedrooms, each with ensuite baths and walk-in closets. Ground-floor guest suite and expansive theater room ideal for entertaining. Additional 600 sq feet private casita / guest house complete with additional kitchenette and full bath. Resort-style backyard featuring gorgeous pool & fully upgraded outdoor kitchen. Extra features include newer carpeting throughout, walk-in pantry, butler's pantry, central vac system, Solar panels w/ 2 Tesla powerwalls , and three-car garage with workshop. Quiet cul-de-sac location and tranquil surroundings; your luxury lifestyle awaits!
Zillow last checked: 8 hours ago
Listing updated: June 21, 2025 at 12:28pm
Listed by:
Nikki M. Langendorf 01728448 408-896-4221,
eXp Realty of Northern California, Inc. 888-832-7179
Bought with:
Darcey Arena, 01170373
Casa Divina Real Estate
Source: MLSListings Inc,MLS#: ML81999641
Facts & features
Interior
Bedrooms & bathrooms
- Bedrooms: 5
- Bathrooms: 5
- Full bathrooms: 4
- 1/2 bathrooms: 1
Bedroom
- Features: GroundFloorBedroom, PrimarySuiteRetreat, WalkinCloset
Bathroom
- Features: Granite, PrimaryStallShowers, ShowersoverTubs2plus, Stone, Tile, FullonGroundFloor, PrimaryOversizedTub, HalfonGroundFloor
Dining room
- Features: DiningAreainLivingRoom, EatinKitchen
Family room
- Features: SeparateFamilyRoom
Kitchen
- Features: Countertop_Granite, ExhaustFan, IslandwithSink, Pantry
Heating
- Central Forced Air
Cooling
- Central Air
Appliances
- Included: Dishwasher, Exhaust Fan, Disposal, Microwave, Gas Oven/Range, Refrigerator, Wine Refrigerator, Washer/Dryer, Warming Drawer
- Laundry: Upper Floor
Features
- Walk-In Closet(s)
- Flooring: Carpet, Laminate, Tile
- Number of fireplaces: 3
- Fireplace features: Family Room, Gas Log, Living Room, Primary Bedroom, Two Way
Interior area
- Total structure area: 5,471
- Total interior livable area: 5,471 sqft
Property
Parking
- Total spaces: 2
- Parking features: Attached, Garage Door Opener
- Attached garage spaces: 2
Features
- Stories: 2
- Patio & porch: Balcony/Patio
- Exterior features: Back Yard, Barbecue, Fenced
- Pool features: Pool Cover, In Ground
- Fencing: Other
- Has view: Yes
- View description: Mountain(s), Pasture, Valley, Vineyard
Lot
- Size: 0.79 Acres
Details
- Additional structures: Cabana, PoolHouse
- Parcel number: 78364031
- Zoning: R1
- Special conditions: Standard
Construction
Type & style
- Home type: SingleFamily
- Architectural style: Mediterranean
- Property subtype: Single Family Residence,
Materials
- Foundation: Slab
- Roof: Tile
Condition
- New construction: No
- Year built: 2003
Utilities & green energy
- Gas: PublicUtilities
- Sewer: Public Sewer
- Water: Public
- Utilities for property: Public Utilities, Water Public, Solar
Community & neighborhood
Location
- Region: Gilroy
Other
Other facts
- Listing agreement: ExclusiveRightToSell
- Listing terms: CashorConventionalLoan
Price history
| Date | Event | Price |
|---|---|---|
| 6/20/2025 | Sold | $2,850,000+1.8%$521/sqft |
Source: | ||
| 3/22/2024 | Sold | $2,800,000+45.5%$512/sqft |
Source: | ||
| 2/27/2007 | Sold | $1,925,000+393.6%$352/sqft |
Source: Public Record | ||
| 9/30/2002 | Sold | $390,000$71/sqft |
Source: Public Record | ||
Public tax history
| Year | Property taxes | Tax assessment |
|---|---|---|
| 2024 | $27,584 +8.5% | $2,250,000 +10% |
| 2023 | $25,428 -16.1% | $2,045,000 -15.9% |
| 2022 | $30,312 +19% | $2,430,332 +20.9% |
Find assessor info on the county website
Neighborhood: 95020
Nearby schools
GreatSchools rating
- 5/10Luigi Aprea Elementary SchoolGrades: K-5Distance: 0.9 mi
- 6/10Brownell Middle SchoolGrades: 6-8Distance: 2.6 mi
- 7/10Christopher High SchoolGrades: 9-12Distance: 1.2 mi
Schools provided by the listing agent
- Elementary: LuigiApreaElementary
- Middle: BrownellMiddle
- High: ChristopherHighSchool
- District: GilroyUnified
Source: MLSListings Inc. This data may not be complete. We recommend contacting the local school district to confirm school assignments for this home.
Get a cash offer in 3 minutes
Find out how much your home could sell for in as little as 3 minutes with a no-obligation cash offer.
Estimated market value
$2,800,300
Get a cash offer in 3 minutes
Find out how much your home could sell for in as little as 3 minutes with a no-obligation cash offer.
Estimated market value
$2,800,300
