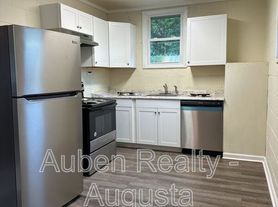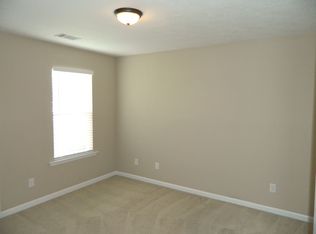LIKE-NEW 5 BEDROOM HOME MINUTES FROM FT. EISENHOWER!
Step into this beautifully maintained, like-new home offering five spacious bedrooms, including an owner's suite and a guest bedroom conveniently located on the main level. The open-concept layout provides seamless flow and plenty of natural light throughout.
The stunning kitchen features a grand island with a farmhouse sink, granite countertops, stainless steel appliances, and ample cabinet space perfect for cooking and entertaining. A large laundry room with charming barn doors adds both style and functionality.
Enjoy outdoor living on the covered back porch, overlooking a fully fenced backyard. A two-car garage provides additional convenience and storage.
Located just minutes from Ft. Eisenhower, this home offers the ideal blend of comfort and convenience.
Excellent references required. Pets negotiable. Renters insurance required.
House for rent
$2,500/mo
2342 Laurens St, Grovetown, GA 30813
5beds
2,807sqft
Price may not include required fees and charges.
Singlefamily
Available now
No pets
Central air, ceiling fan
Hookups laundry
2 Garage spaces parking
Forced air, fireplace
What's special
Fully fenced backyardTwo-car garagePlenty of natural lightOpen-concept layoutStainless steel appliancesAmple cabinet spaceGranite countertops
- 47 days |
- -- |
- -- |
Zillow last checked: 8 hours ago
Listing updated: December 04, 2025 at 05:08am
Travel times
Looking to buy when your lease ends?
Consider a first-time homebuyer savings account designed to grow your down payment with up to a 6% match & a competitive APY.
Facts & features
Interior
Bedrooms & bathrooms
- Bedrooms: 5
- Bathrooms: 3
- Full bathrooms: 3
Rooms
- Room types: Breakfast Nook, Family Room
Heating
- Forced Air, Fireplace
Cooling
- Central Air, Ceiling Fan
Appliances
- Included: Dishwasher, Disposal, Microwave, Refrigerator, Stove, WD Hookup
- Laundry: Hookups
Features
- Blinds, Cable Available, Ceiling Fan(s), Eat-in Kitchen, Electric Dryer Hookup, Garden Tub, Kitchen Island, Pantry, Security System Owned, Smoke Detector(s), WD Hookup, Walk-In Closet(s), Washer Hookup
- Flooring: Carpet
- Windows: Window Coverings
- Has fireplace: Yes
Interior area
- Total interior livable area: 2,807 sqft
Property
Parking
- Total spaces: 2
- Parking features: Garage, Covered
- Has garage: Yes
- Details: Contact manager
Features
- Exterior features: Architecture Style: Two Story, Bedroom 2, Bedroom 3, Bedroom 4, Bedroom 5, Blinds, Cable Available, Clubhouse, Covered, Eat-in Kitchen, Electric Dryer Hookup, Electric Water Heater, Entrance Foyer, Family Room, Garage, Garden, Garden Tub, Heating system: Forced Air, Heating system: Multiple Systems, Kitchen Island, Landscaped, Laundry, Loft, Lot Features: Landscaped, Sprinklers In Front, Sprinklers In Rear, Master Bedroom, Pantry, Pets - No, Playground, Pool, Rear Porch, Roof Type: Composition, Security System Owned, Sidewalks, Smoke Detector(s), Sprinklers In Front, Sprinklers In Rear, Street Lights, Walk-In Closet(s), Washer Hookup
Details
- Parcel number: 075116
Construction
Type & style
- Home type: SingleFamily
- Property subtype: SingleFamily
Materials
- Roof: Composition
Condition
- Year built: 2023
Utilities & green energy
- Utilities for property: Cable Available
Community & HOA
Community
- Features: Clubhouse, Playground
- Security: Security System
Location
- Region: Grovetown
Financial & listing details
- Lease term: Contact For Details
Price history
| Date | Event | Price |
|---|---|---|
| 10/30/2025 | Price change | $2,500-9.1%$1/sqft |
Source: Hive MLS #548062 | ||
| 10/22/2025 | Listed for rent | $2,750$1/sqft |
Source: Hive MLS #548062 | ||
| 10/21/2025 | Listing removed | $2,750$1/sqft |
Source: REALTORS® of Greater Augusta #548062 | ||
| 10/10/2025 | Listed for rent | $2,750$1/sqft |
Source: REALTORS® of Greater Augusta #548062 | ||
| 7/26/2025 | Listing removed | $2,750$1/sqft |
Source: REALTORS® of Greater Augusta #544579 | ||

