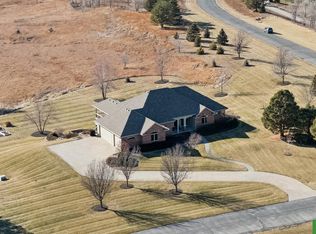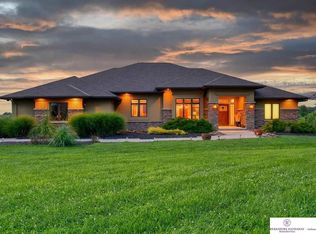Sold for $1,375,000
$1,375,000
23426 Prairie Ridge Rd, Gretna, NE 68028
5beds
4,126sqft
Single Family Residence
Built in 2004
5.67 Acres Lot
$1,339,800 Zestimate®
$333/sqft
$4,872 Estimated rent
Home value
$1,339,800
$1.27M - $1.41M
$4,872/mo
Zestimate® history
Loading...
Owner options
Explore your selling options
What's special
This exceptional, walk-out ranch offers both tranquility & luxury. With breathtaking sunsets & views for miles, this property is truly, one -of-a-kind. You will be greeted with an open floor plan filled with natural light. The great room with a wall of oversized windows, showcasing the acreage views, make it a focal point of the home. There is a gourmet kitchen with maple cabinets & a mudroom just off garage with more storage & laundry. The office has built-ins, perfect for home office or an additional bdrm. A 3 car garage with oversized bays & a detached 2 car garage provide ample space for acreage toys & hobbies. Lower level features a full kitchen & bar, large rec room, easy bath access from pool, 2 additional bdrms & additional rm that could easily be finished for a 6th. Step outside to your private oasis, with a pool, ideal for relaxing or entertaining. Situated on 5.67 acres the yard offers plenty of space for recreation, gardening, or just enjoying the peace & quiet.
Zillow last checked: 8 hours ago
Listing updated: September 22, 2025 at 09:59am
Listed by:
Lyndel Spurgeon 402-960-7271,
BHHS Ambassador Real Estate
Bought with:
Matt Haynes, 20020298
BHHS Ambassador Real Estate
Source: GPRMLS,MLS#: 22520933
Facts & features
Interior
Bedrooms & bathrooms
- Bedrooms: 5
- Bathrooms: 4
- Full bathrooms: 3
- 1/2 bathrooms: 1
- Main level bathrooms: 3
Primary bedroom
- Features: Wall/Wall Carpeting, Window Covering, Cath./Vaulted Ceiling, Ceiling Fan(s), Walk-In Closet(s)
- Level: Main
- Area: 238.51
- Dimensions: 17 x 14.03
Bedroom 2
- Features: Wall/Wall Carpeting, Window Covering, 9'+ Ceiling, Ceiling Fan(s), Walk-In Closet(s)
- Level: Main
- Area: 131.91
- Dimensions: 13.06 x 10.1
Bedroom 3
- Features: Wood Floor, Window Covering, 9'+ Ceiling, Ceiling Fan(s), Walk-In Closet(s)
- Level: Main
- Area: 157.17
- Dimensions: 13 x 12.09
Bedroom 4
- Features: Wall/Wall Carpeting, Window Covering, Ceiling Fan(s), Egress Window
- Level: Basement
- Area: 169
- Dimensions: 13 x 13
Bedroom 5
- Features: Wall/Wall Carpeting, Window Covering, Ceiling Fan(s), Walk-In Closet(s), Egress Window
- Level: Basement
- Area: 156.12
- Dimensions: 13.01 x 12
Primary bathroom
- Features: Full, Shower, Whirlpool, Double Sinks
Dining room
- Features: Wood Floor, 9'+ Ceiling
- Level: Main
- Area: 157.4
- Dimensions: 13.03 x 12.08
Kitchen
- Features: Wood Floor, 9'+ Ceiling, Dining Area, Pantry, Sliding Glass Door
- Level: Main
- Area: 379.08
- Dimensions: 21.06 x 18
Living room
- Features: Wood Floor, Fireplace, 9'+ Ceiling, Exterior Door
- Level: Main
- Area: 416.31
- Dimensions: 23.09 x 18.03
Basement
- Area: 2518
Heating
- Propane, Forced Air, Zoned
Cooling
- Central Air, Zoned
Appliances
- Included: Humidifier, Refrigerator, Water Softener, Dishwasher, Disposal, Microwave, Convection Oven, Cooktop
- Laundry: Ceramic Tile Floor, Window Covering, 9'+ Ceiling
Features
- High Ceilings, Ceiling Fan(s)
- Flooring: Wood, Ceramic Tile
- Doors: Sliding Doors
- Windows: Window Coverings, LL Daylight Windows
- Basement: Daylight,Egress,Walk-Out Access,Partially Finished
- Number of fireplaces: 1
- Fireplace features: Living Room, Direct-Vent Gas Fire
Interior area
- Total structure area: 4,126
- Total interior livable area: 4,126 sqft
- Finished area above ground: 2,518
- Finished area below ground: 1,608
Property
Parking
- Total spaces: 5
- Parking features: Attached, Detached, Garage Door Opener
- Attached garage spaces: 5
Features
- Patio & porch: Porch, Patio, Covered Deck
- Exterior features: Sprinkler System, Lighting
- Has private pool: Yes
- Pool features: In Ground
- Fencing: Full,Iron
Lot
- Size: 5.67 Acres
- Dimensions: 454.0 x 877.9 x 98.0 x 948.9
- Features: Over 5 up to 10 Acres, Subdivided, Paved
Details
- Parcel number: 011579502
Construction
Type & style
- Home type: SingleFamily
- Architectural style: Ranch
- Property subtype: Single Family Residence
Materials
- Brick/Other, Cement Siding
- Foundation: Concrete Perimeter
- Roof: Composition
Condition
- Not New and NOT a Model
- New construction: No
- Year built: 2004
Utilities & green energy
- Sewer: Septic Tank
- Water: Well
- Utilities for property: Electricity Available, Propane
Community & neighborhood
Security
- Security features: Security System
Location
- Region: Gretna
- Subdivision: Prairie Ridge
HOA & financial
HOA
- Has HOA: Yes
- HOA fee: $1,700 annually
Other
Other facts
- Listing terms: Conventional,Cash
- Ownership: Fee Simple
- Road surface type: Paved
Price history
| Date | Event | Price |
|---|---|---|
| 9/18/2025 | Sold | $1,375,000+1.9%$333/sqft |
Source: | ||
| 8/12/2025 | Pending sale | $1,350,000$327/sqft |
Source: | ||
| 8/8/2025 | Listed for sale | $1,350,000+42.1%$327/sqft |
Source: | ||
| 9/18/2020 | Sold | $950,000-2.6%$230/sqft |
Source: | ||
| 6/29/2020 | Price change | $975,000-2.3%$236/sqft |
Source: Ambassador Real Estate #22011201 Report a problem | ||
Public tax history
| Year | Property taxes | Tax assessment |
|---|---|---|
| 2024 | $16,209 -7.3% | $1,088,852 |
| 2023 | $17,490 +22.3% | $1,088,852 +42.4% |
| 2022 | $14,296 +12.6% | $764,539 |
Find assessor info on the county website
Neighborhood: 68028
Nearby schools
GreatSchools rating
- 6/10Squire John Thomas Elementary SchoolGrades: PK-5Distance: 3 mi
- 7/10Gretna Middle SchoolGrades: 6-8Distance: 2.4 mi
- 9/10Gretna High SchoolGrades: 9-12Distance: 2.8 mi
Schools provided by the listing agent
- Elementary: Thomas
- Middle: Gretna
- High: Gretna
- District: Gretna
Source: GPRMLS. This data may not be complete. We recommend contacting the local school district to confirm school assignments for this home.
Get pre-qualified for a loan
At Zillow Home Loans, we can pre-qualify you in as little as 5 minutes with no impact to your credit score.An equal housing lender. NMLS #10287.
Sell with ease on Zillow
Get a Zillow Showcase℠ listing at no additional cost and you could sell for —faster.
$1,339,800
2% more+$26,796
With Zillow Showcase(estimated)$1,366,596

