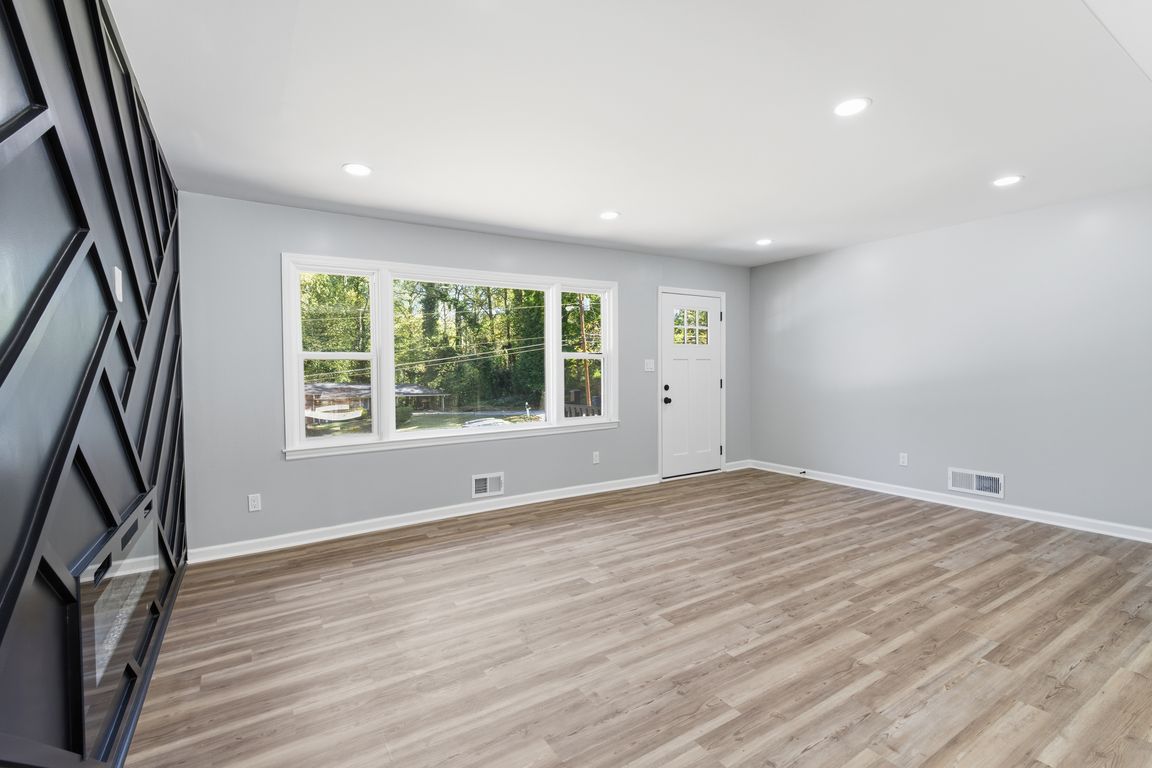
Active
$355,000
4beds
2,280sqft
2343 Bonnybrook Way, Atlanta, GA 30311
4beds
2,280sqft
Single family residence, residential
Built in 1960
0.45 Acres
2 Carport spaces
$156 price/sqft
What's special
Modern finishesStylish tile workModern curb appealContemporary fixturesFresh designer paintIdeal yard for playStainless steel appliances
Enchanting Move-In Ready Home at 2343 Bonnybrook Way, Atlanta GA 30344 Welcome to a spectacular opportunity — a completely renovated, modern, and stylish family home in one of the most convenient and vibrant corners of the Atlanta metro area. Imagine arriving at 2343 Bonnybrook Way, pulling into ...
- 6 hours |
- 42 |
- 1 |
Source: FMLS GA,MLS#: 7668500
Travel times
Living Room
Kitchen
Primary Bedroom
Zillow last checked: 7 hours ago
Listing updated: 10 hours ago
Listing Provided by:
Ramsy De Paula,
Atlanta Communities
Source: FMLS GA,MLS#: 7668500
Facts & features
Interior
Bedrooms & bathrooms
- Bedrooms: 4
- Bathrooms: 2
- Full bathrooms: 2
- Main level bathrooms: 2
- Main level bedrooms: 4
Rooms
- Room types: Basement, Bonus Room
Primary bedroom
- Features: Master on Main
- Level: Master on Main
Bedroom
- Features: Master on Main
Primary bathroom
- Features: Double Vanity
Dining room
- Features: Open Concept
Kitchen
- Features: Cabinets White, Kitchen Island, Pantry, Solid Surface Counters, Stone Counters, View to Family Room
Heating
- Central, Electric
Cooling
- Central Air, Electric
Appliances
- Included: Dishwasher, Disposal, Electric Cooktop, Electric Oven, Electric Range, Electric Water Heater
- Laundry: In Basement, Lower Level
Features
- Crown Molding, Double Vanity
- Flooring: Luxury Vinyl
- Windows: Double Pane Windows
- Basement: Exterior Entry,Finished,Partial,Walk-Out Access
- Number of fireplaces: 1
- Fireplace features: Electric
- Common walls with other units/homes: No Common Walls
Interior area
- Total structure area: 2,280
- Total interior livable area: 2,280 sqft
- Finished area above ground: 2,280
Property
Parking
- Total spaces: 2
- Parking features: Carport, Driveway, Kitchen Level
- Carport spaces: 2
- Has uncovered spaces: Yes
Accessibility
- Accessibility features: Accessible Kitchen
Features
- Levels: Two
- Stories: 2
- Patio & porch: Patio
- Exterior features: Other
- Pool features: None
- Spa features: None
- Fencing: Back Yard,Chain Link
- Has view: Yes
- View description: City
- Waterfront features: None
- Body of water: None
Lot
- Size: 0.45 Acres
- Features: Back Yard, Front Yard, Open Lot
Details
- Additional structures: None
- Parcel number: 14 021900050680
- Other equipment: None
- Horse amenities: None
Construction
Type & style
- Home type: SingleFamily
- Architectural style: Ranch
- Property subtype: Single Family Residence, Residential
Materials
- Brick 4 Sides
- Foundation: Block
- Roof: Shingle
Condition
- Updated/Remodeled
- New construction: No
- Year built: 1960
Utilities & green energy
- Electric: None
- Sewer: Public Sewer
- Water: Public
- Utilities for property: Cable Available, Electricity Available, Phone Available, Sewer Available, Water Available
Green energy
- Energy efficient items: None
- Energy generation: None
Community & HOA
Community
- Features: None
- Security: Smoke Detector(s)
- Subdivision: Headland Heights
HOA
- Has HOA: No
Location
- Region: Atlanta
Financial & listing details
- Price per square foot: $156/sqft
- Annual tax amount: $2,843
- Date on market: 10/22/2025
- Electric utility on property: Yes
- Road surface type: Asphalt, Paved