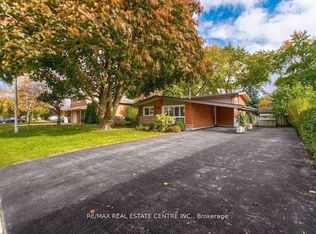Full house for lease! Upgraded 3+1 BD & 1.5 WR Detached side split Bungalow , Cottage living in the heart of city! Sought After Area In Burlington And close proximity to Shopping malls, Burlington Town Center, Go Station, Ikea, Costco, Lake & Waterfront .Trails and Good Rated Schools Within 10 Mins walk! 3 Good Sized Bdrms, Plus a large living room at lower level with fireplace ,can be used as home office . Burlington Transit Bus To Go Station at the street . Long Driveway Can Fit 3 Cars ,Huge Fenced Backyard . Freshly painted and renovated , plumbing ,electrical and flooring. No carpet anywhere in the House.
IDX information is provided exclusively for consumers' personal, non-commercial use, that it may not be used for any purpose other than to identify prospective properties consumers may be interested in purchasing, and that data is deemed reliable but is not guaranteed accurate by the MLS .
House for rent
Street View
C$3,899/mo
2343 Redfern Rd, Burlington, ON L7R 1X5
3beds
Price may not include required fees and charges.
Singlefamily
Available now
-- Pets
Air conditioner, central air
In basement laundry
4 Parking spaces parking
Natural gas, forced air, fireplace
What's special
Detached side split bungalowCottage livingHome officeLong drivewayHuge fenced backyard
- 7 days
- on Zillow |
- -- |
- -- |
Travel times
Add up to $600/yr to your down payment
Consider a first-time homebuyer savings account designed to grow your down payment with up to a 6% match & 4.15% APY.
Facts & features
Interior
Bedrooms & bathrooms
- Bedrooms: 3
- Bathrooms: 2
- Full bathrooms: 2
Heating
- Natural Gas, Forced Air, Fireplace
Cooling
- Air Conditioner, Central Air
Appliances
- Laundry: In Basement, In Unit
Features
- Has basement: Yes
- Has fireplace: Yes
Property
Parking
- Total spaces: 4
- Details: Contact manager
Features
- Exterior features: Contact manager
Details
- Parcel number: 070730185
Construction
Type & style
- Home type: SingleFamily
- Architectural style: Bungalow
- Property subtype: SingleFamily
Materials
- Roof: Asphalt
Community & HOA
Location
- Region: Burlington
Financial & listing details
- Lease term: Contact For Details
Price history
Price history is unavailable.
![[object Object]](https://photos.zillowstatic.com/fp/0700e0666204f85143290d76dbd962f5-p_i.jpg)
