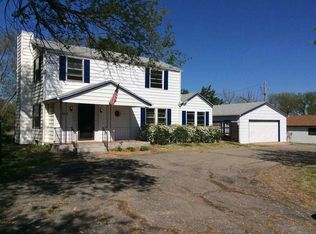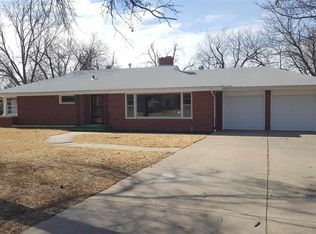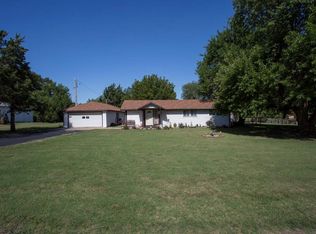Sold
Price Unknown
2343 S Bedford Rd, Wichita, KS 67207
3beds
1,804sqft
Single Family Onsite Built
Built in 1976
0.92 Acres Lot
$271,600 Zestimate®
$--/sqft
$1,707 Estimated rent
Home value
$271,600
$258,000 - $285,000
$1,707/mo
Zestimate® history
Loading...
Owner options
Explore your selling options
What's special
Welcome home to your share of the American Dream!! Just 4 minutes from Kellogg on nearly an acre, this rare 3 bedroom, 1.5 bath Chic Modern Farmhouse has all the amenities of a newer home with the timeless appeal of a by-gone era. Imagine watching a majestic sunset or Kansas storm roll in. Imagine time to take a walk around the wooded property, watch kids play, or simply enjoy the beautiful seasons. Imagine chickens, gardens, campouts, and stargazing! Situated on .92 acres with views of mature trees and spacious grounds, it is clear this home is special. Inside the appeal continues with a comfortable layout, decorative fireplace, upgraded kitchen, custom metalwork, Real Maple hardwood floors, and abundant natural light throughout. The kitchen is perfectly suited for those who love to cook with tons of counter space, DeLonghi 5 burner double oven 36 inch gas range, counter depth fridge, industrial workbench island, exposed brick, and open black walnut shelving. The value goes on with the ideal butler pantry situated right off of the kitchen, complete with commercial 3 basin sink and sprayer, appliance cabinet to maximize counter space, and additional cabinetry and prep surfaces. Upstairs never fails to impress as well with 3 generous bedrooms, large windows, reading nook, and custom modern metal railings. Right off of the spacious master bedroom is the totally remodeled full bathroom featuring teak wood accents, pvc tile surround, hexagon patterned vinyl floors, and modern gold fixtures. Downstairs you will find a massive unfinished basement full of potential. Out back the hosting potential is endless with an expansive back yard featuring mature trees, hanging garden lights overhead, an open face She Shed ideal for sunlit meals, large firepit, and several outbuildings. We could go on about the 200 ft custom steel and cedar privacy fence, circle drive, oversized two car garage, tankless water heater, main floor laundry, and newly refinished deck, but you really need to see for yourself. See you soon!
Zillow last checked: 8 hours ago
Listing updated: August 08, 2023 at 03:56pm
Listed by:
Derek Walden 316-247-1217,
At Home Wichita Real Estate,
Isaac Sprague 785-614-1227,
At Home Wichita Real Estate
Source: SCKMLS,MLS#: 622333
Facts & features
Interior
Bedrooms & bathrooms
- Bedrooms: 3
- Bathrooms: 2
- Full bathrooms: 1
- 1/2 bathrooms: 1
Primary bedroom
- Description: Wood
- Level: Upper
- Area: 187.5
- Dimensions: 12.5 x 15
Bedroom
- Description: Wood
- Level: Upper
- Area: 130
- Dimensions: 10 x 13
Bedroom
- Description: Wood
- Level: Upper
- Area: 110
- Dimensions: 10 x 11
Bonus room
- Description: Wood
- Level: Main
- Area: 143
- Dimensions: 11 x 13
Bonus room
- Level: Basement
- Area: 360
- Dimensions: 18 x 20
Bonus room
- Description: Concrete
- Level: Basement
- Area: 252
- Dimensions: 14 x 18
Kitchen
- Description: Luxury Vinyl
- Level: Main
- Area: 190
- Dimensions: 10 x 19
Laundry
- Level: Main
- Area: 144
- Dimensions: 9 x 16
Living room
- Description: Wood
- Level: Main
- Area: 270
- Dimensions: 15 x 18
Heating
- Forced Air, Natural Gas
Cooling
- Central Air, Electric
Appliances
- Included: Dishwasher, Disposal, Refrigerator, Range
- Laundry: Main Level, 220 equipment, Sink
Features
- Ceiling Fan(s)
- Flooring: Hardwood
- Doors: Storm Door(s)
- Windows: Window Coverings-Part
- Basement: Unfinished
- Has fireplace: Yes
- Fireplace features: Decorative
Interior area
- Total interior livable area: 1,804 sqft
- Finished area above ground: 1,804
- Finished area below ground: 0
Property
Parking
- Total spaces: 2
- Parking features: RV Access/Parking, Detached, Oversized
- Garage spaces: 2
Features
- Levels: One and One Half
- Stories: 1
- Patio & porch: Patio, Deck
- Exterior features: Guttering - ALL, Other
- Fencing: Chain Link,Wood,Other
Lot
- Size: 0.92 Acres
- Features: Irregular Lot, Wooded
Details
- Additional structures: Storage, Outbuilding, Above Ground Outbuilding(s)
- Parcel number: 201731183403402006.00
Construction
Type & style
- Home type: SingleFamily
- Architectural style: Traditional
- Property subtype: Single Family Onsite Built
Materials
- Frame w/Less than 50% Mas
- Foundation: Full, Day Light
- Roof: Composition
Condition
- Year built: 1976
Utilities & green energy
- Gas: Natural Gas Available
- Utilities for property: Sewer Available, Natural Gas Available, Public
Community & neighborhood
Location
- Region: Wichita
- Subdivision: HIGHLAND ACRES
HOA & financial
HOA
- Has HOA: No
Other
Other facts
- Ownership: Individual
- Road surface type: Paved
Price history
Price history is unavailable.
Public tax history
| Year | Property taxes | Tax assessment |
|---|---|---|
| 2024 | $2,720 +54.5% | $24,323 +59.1% |
| 2023 | $1,760 +0.1% | $15,284 |
| 2022 | $1,759 +6% | -- |
Find assessor info on the county website
Neighborhood: 67207
Nearby schools
GreatSchools rating
- 5/10Christa McAuliffe AcademyGrades: PK-8Distance: 1.6 mi
- 1/10Southeast High SchoolGrades: 9-12Distance: 0.7 mi
Schools provided by the listing agent
- Elementary: Seltzer
- Middle: Christa McAuliffe Academy K-8
- High: Southeast
Source: SCKMLS. This data may not be complete. We recommend contacting the local school district to confirm school assignments for this home.


