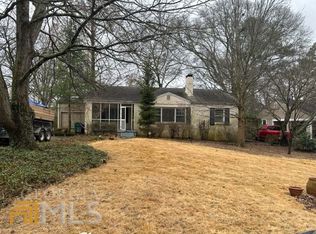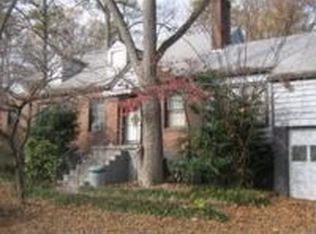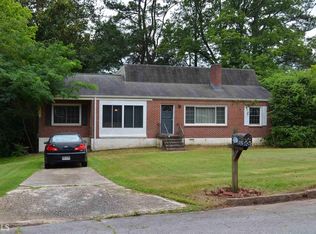Closed
$486,000
2343 Sanford Rd, Decatur, GA 30033
3beds
1,567sqft
Single Family Residence
Built in 1948
8,712 Square Feet Lot
$490,900 Zestimate®
$310/sqft
$2,468 Estimated rent
Home value
$490,900
$452,000 - $535,000
$2,468/mo
Zestimate® history
Loading...
Owner options
Explore your selling options
What's special
MULTIPLE OFFERS RECEIVED!! PLEASE SUBMIT YOUR CLIENT'S BEST OFFER BY MONDAY JUNE 10 at 10AM. SELLER PREFERS NO ESCALATION CLAUSES! THANK YOU! Looking for a really adorable home in the magic little pocket of Medlock Park? Then this is the one that you have been waiting for. Invite yourself in from the welcoming front porch, through the front door to find real, gleaming hardwood floors throughout the sunny spaces. The over-scaled living room has a bank of windows overlooking the front yard and a fireplace flanked by built-in shelving--truly a room for all seasons. Right away you will notice this gem has beautiful flow with a circular plan that reveals itself as you pass through. The formal dining room is well suited for a nice size gathering and streams directly into the bright white kitchen. Let the joy of entertaining enliven you from the well laid out kitchen with a window over the sink and the backyard beyond as well as hang out space in the large breakfast area that could also be arranged as a den. Down the hall are the private areas with 3 good sized bedrooms and a sweet, cheerful green and white bath. If you choose to enter from the carport you will find a space set up for utility with the laundry and half bath. Through the back door you will find a big fenced-in backyard with a fire pit, let your imagination take you to the story book backyard of your dreams. The front yard is planted with all manner of flora so that something is blooming year round from Crepe Myrtle to blueberry bushesCothis is a mature and well planned landscape with plenty of sunshine. Recent upgrades include new windows throughout, crawlspace encapsulation and waterproofing and brand new roof. Medlock Park is a charming neighborhood with amazing connectivity to shopping and restaurants, Emory and CDC, Decatur and Virginia Highlands. DonCOt miss the parks within walking distanceCoMedlock Park even has a pool and Clyde Shepard Nature Preserve is 29 acres of birdwatching paradise. All this and excellent schools! You can call this one home sweet home.
Zillow last checked: 8 hours ago
Listing updated: July 10, 2024 at 08:14pm
Listed by:
Lisa Marie Smith 678-595-8392,
Keller Williams Realty
Bought with:
Kelly J Marsh, 248878
Keller Williams Realty
Source: GAMLS,MLS#: 10313420
Facts & features
Interior
Bedrooms & bathrooms
- Bedrooms: 3
- Bathrooms: 2
- Full bathrooms: 1
- 1/2 bathrooms: 1
- Main level bathrooms: 1
- Main level bedrooms: 3
Dining room
- Features: Seats 12+, Separate Room
Kitchen
- Features: Breakfast Area
Heating
- Forced Air, Natural Gas
Cooling
- Ceiling Fan(s), Central Air, Electric
Appliances
- Included: Dishwasher, Disposal, Dryer, Gas Water Heater, Oven/Range (Combo), Refrigerator, Washer
- Laundry: Mud Room
Features
- Bookcases, High Ceilings, Master On Main Level, Rear Stairs, Tile Bath
- Flooring: Hardwood, Tile
- Windows: Double Pane Windows
- Basement: Crawl Space,Exterior Entry,Full
- Attic: Expandable
- Number of fireplaces: 1
- Fireplace features: Living Room
- Common walls with other units/homes: No Common Walls
Interior area
- Total structure area: 1,567
- Total interior livable area: 1,567 sqft
- Finished area above ground: 1,567
- Finished area below ground: 0
Property
Parking
- Total spaces: 3
- Parking features: Carport, Kitchen Level
- Has carport: Yes
Features
- Levels: One
- Stories: 1
- Patio & porch: Porch
- Fencing: Back Yard,Privacy,Wood
- Has view: Yes
- View description: City
- Waterfront features: No Dock Or Boathouse
- Body of water: None
Lot
- Size: 8,712 sqft
- Features: Level, Private
Details
- Parcel number: 18 050 16 009
Construction
Type & style
- Home type: SingleFamily
- Architectural style: Brick 4 Side,Ranch
- Property subtype: Single Family Residence
Materials
- Brick
- Foundation: Pillar/Post/Pier
- Roof: Composition
Condition
- Resale
- New construction: No
- Year built: 1948
Utilities & green energy
- Sewer: Public Sewer
- Water: Public
- Utilities for property: Cable Available, Electricity Available, High Speed Internet, Natural Gas Available, Phone Available, Sewer Connected, Water Available
Green energy
- Energy efficient items: Windows
Community & neighborhood
Security
- Security features: Smoke Detector(s)
Community
- Community features: Park, Playground, Sidewalks, Street Lights, Near Public Transport, Walk To Schools, Near Shopping
Location
- Region: Decatur
- Subdivision: Medlock Park
HOA & financial
HOA
- Has HOA: No
- Services included: None
Other
Other facts
- Listing agreement: Exclusive Right To Sell
- Listing terms: 1031 Exchange,Cash,Conventional,FHA,Other
Price history
| Date | Event | Price |
|---|---|---|
| 7/10/2024 | Sold | $486,000+3.4%$310/sqft |
Source: | ||
| 6/16/2024 | Pending sale | $469,900$300/sqft |
Source: | ||
| 6/11/2024 | Contingent | $469,900$300/sqft |
Source: | ||
| 6/6/2024 | Listed for sale | $469,900+32%$300/sqft |
Source: | ||
| 7/17/2020 | Sold | $356,000+9.5%$227/sqft |
Source: | ||
Public tax history
| Year | Property taxes | Tax assessment |
|---|---|---|
| 2025 | $6,899 +8.6% | $213,080 +5.4% |
| 2024 | $6,355 +15.4% | $202,080 +5.8% |
| 2023 | $5,508 +3.1% | $190,920 +20.8% |
Find assessor info on the county website
Neighborhood: North Decatur
Nearby schools
GreatSchools rating
- 7/10Fernbank Elementary SchoolGrades: PK-5Distance: 1.7 mi
- 5/10Druid Hills Middle SchoolGrades: 6-8Distance: 2.1 mi
- 6/10Druid Hills High SchoolGrades: 9-12Distance: 1.3 mi
Schools provided by the listing agent
- Elementary: Fernbank
- Middle: Druid Hills
- High: Druid Hills
Source: GAMLS. This data may not be complete. We recommend contacting the local school district to confirm school assignments for this home.
Get a cash offer in 3 minutes
Find out how much your home could sell for in as little as 3 minutes with a no-obligation cash offer.
Estimated market value$490,900
Get a cash offer in 3 minutes
Find out how much your home could sell for in as little as 3 minutes with a no-obligation cash offer.
Estimated market value
$490,900


